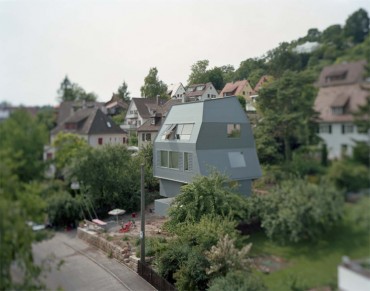
JustK - Photo by Brigida Gonzales
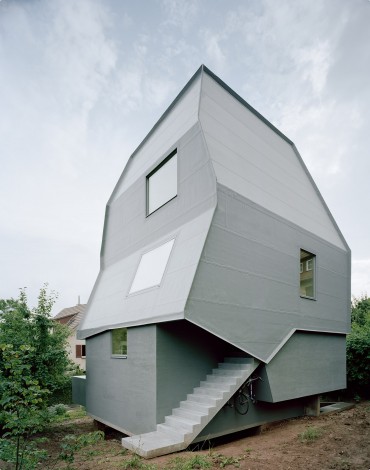
JustK - Photo by Brigida Gonzales
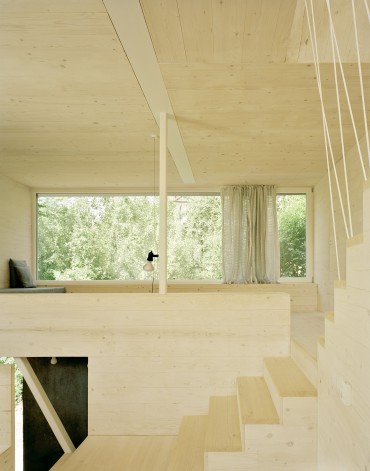
JustK - Photo by Brigida Gonzales
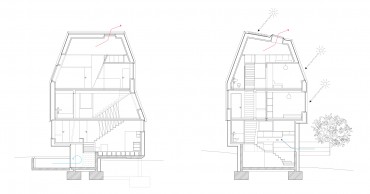
JustK - Sections
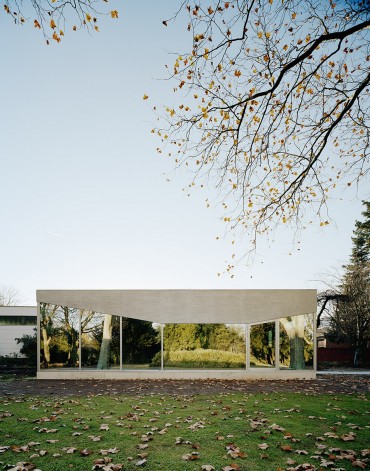
Café-Pavilion - Photo by Brigida Gonzales
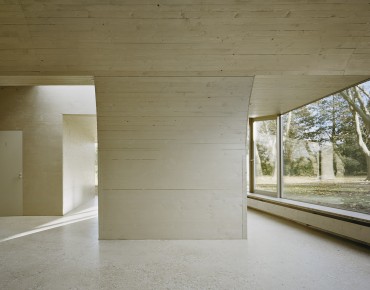
Café-Pavilion - Photo by Brigida Gonzales

Café-Pavilion - Elevations
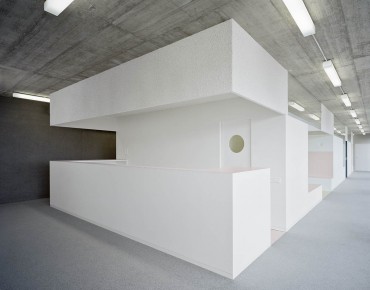
Praxis - Photo by Brigida Gonzales
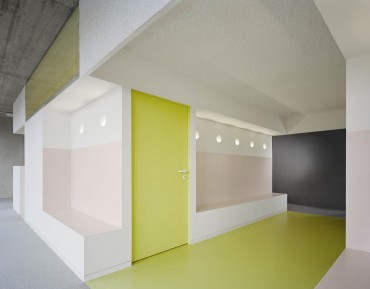
Praxis - Photo by Brigida Gonzales
22.10.2011 – Issue 5 - Global Observatory – Amunt, Baumgartner Marianne – Reviews, Interviews
AMUNT - Sculpture and Void
by Marianne Baumgartner
AMUNT architects martenson und nagel thiessen were founded in 2005 as an architecture cooperation in Aachen and Stuttgart. Together they realised several small projects. Each project is approached with a critical examination. Topics such as energy efficiency or societal changes concerning habitation are thought through comprehensively, being used as tools to develop the projects. The office has completed a wide range of building typologies. The buildings appear like isolated objects placed on the verdant suburb or they emerge gently from the existing.
With the project JustK, the architects built a towering sculpture providing space for a family of six. The villa JustK appears as a folded plate. The roof and walls are broken into different sloped facets and covered with a gray roof membrane, like a sleeve wrapped around the inside entirely made of wood.
The form was largely determined by the parameters of the plot, the preservation of views and the demands of the energetic concept of the passive house. The vertical stacking on 4 floors enables a grading of the privacy and a wide variety of different rooms. The connections of the floors can be adjusted to the changing needs of the family.
The project Café Pavilion Fried, which is placed in the park of a cemetery, AMUNT dealt with the opposite of the sculpture; the mould. In a massive, square concrete slab three archetypal roof forms were molded. Each resulting void under the heavy roof defines a room, used for hosting visitors or farewell ceremonies.
The roof is supported by three service boxes and cantilevers to the fully glazed facade. With reflections on the glass the pavilion appears as a cube. When the lights change the facade disappears and the curved roof becomes an analogy of the continuous terrain. The spatial qualities of the architecture is not a result of the composition of plans, but in the three dimensional assemblage of rooms. The structure and anatomy of the building is hidden behind a homogeneous materialization, being skin; wall, floor or furniture, in order to achieve a continuous interior.
Featured Projects
JUSTK
private residence
Location: Tübingen, Germany
2006
CAFÉ-PAVILION
place for mourning and meeting
Location: Düren, Germany
2010
PRAXIS
conversion of an office floor into a flexible-use doctor’s surgery
Location: Bernhausen, Germany
2010
JustK
What is “good” living space? What defines it and what does one really need? These issues guided us in our approach to the layout of the house, which has been efficiently designed to optimally deliver maximum use of space, functionality and flexibility. We strove to create outstanding spatial quality using a minimum of materials. Imaginative overlapping of spatial areas and uses were designed to give the inhabitants a feeling of spaciousness, manifold atmospheres and various realms of possibility—despite minimised living area.
The swing of its hipped roof and its multiply-kinked shape derive on the one hand from a desire to create maximum spatial volume with minimum distance spacing, which the 70° angle facilitates in adherence to state building regulations, and on the other hand from a request by the neighbours to keep the view of Tübingen Castle unimpeded—under which conditions they sold the site.
The structural physical demands on passive houses, their short construction period as well as sustainability considerations, all culminated in a decision to build this house in solid wood, optimally using the potentials of prefabrication. The whole building consists of 136 elements, which were fabricated with notches for carpentry and joinery as well as with drill holes and grooves for installation of the electrics.
The staggered main living space creates various room heights which zone the ground floor and automatically create different climate zones in winter. Cold outside air remains trapped in the lower entrance area while moderate temperatures prevail in the kitchen-living room and the sitting room higher up is warmest.
Björn Martenson, Sonja Nagel and Jan Theissen
Café-Pavilion
The architecture of the pavilion unfolds out of a neutral, nondescript, square ground plan. Three closed volumes have been inserted to accommodate the service facilities of the pavilion; they structure the space and divide the ground plan into three areas, without blocking them off from one another. Each of the three areas, which all receive visitors, is characterised by archetypical roof shapes and varying room heights, combining to form one large space. The barrel vault, the mono-pitch roof and the tented roof of the visitor areas together form a manifold, continuous ceiling landscape, which offers refuge and connects the visitor areas to form a flowing unified space; it also provides richly diverse views into the surrounding park. The landscape profile created by these roof shapes can be read on the façade; it connects the individual exterior elevations of the building with one another.
The simple materials applied, give this pavilion clarity and uniqueness. Dolomite stone from the Alps was sprinkled into the reinforced concrete floor slab while it was being poured to give the floor of the pavilion a lively, terrazzo-like feeling after it was sanded.
Pre-produced timber elements form the walls and the ceiling landscape, giving the interior spaces a homogenous, monolithic appearance. The large roof volume, which covers the pavilion and accommodates the ventilation pipes, has been shaped using a timber framework. The façade of the roof is formed by Kerto panels, which also bear large-format panes of glass; these are highly reflective to give the mourners the necessary intimacy. During the day, the pavilion interlaces with the surrounding greenery, which is extended by its reflection in the glass façade. This effect is reversed at night when the façade becomes transparent and the interior space dominates the appearance of the building.
The colour scheme of the pavilion is based on the colour of the dignified plane trees, which characterise the cemetery park; this finds expression in silver-glazed timber surfaces, oxidised aluminium windows, and greenish-coloured glazing.
Björn Martenson, Sonja Nagel and Jan Theissen
Praxis
Our client for the conversion of an office floor into a doctor’s surgery expressed a specific desire for it to be flexible in use: it should be possible for the whole floor to be used as one surgery or for the rooms to be
divided variably and for up to two independently accessible units to be separated off and rented out.
As the examinations carried out at an ENT surgery only require small amounts of daylight, the treatment and service rooms could be placed in the central areas of this 21 x 8 m space. A public zone with window
frontage and daylight has thus been created around the treatment rooms, allowing a smooth flow of arriving and departing patients. Seating niches have been recessed into the walls in the patient waiting
areas. While the doctor mainly moves in the core area between the reception and the treatment rooms, the paths that the patients take flow around those central spaces. Sliding and folding doors allow the
spaces to be converted variably into smaller and larger units.
A suspended ceiling was not installed throughout the surgery, making the most of the floor to ceiling height to give a feeling of generous-sized space. An untreated concrete ceiling in the circumferential waiting area increases the contrast to the rooms that have been inserted. White acoustic machine-applied plaster has been added to the ceilings of the treatment rooms to create a feeling of comfort and intimacy. The transparent, frameless glass surfaces of the skylights provide daylight. Different materials, which each react to functional requirements, define the aesthetic appearance of this retrofit. The floors and walls of the different treatment rooms and of the waiting areas have been coded into different colours corresponding to their use. The seating alcoves are atmospherically illuminated by flush wall lights.
Björn Martenson, Sonja Nagel and Jan Theissen
Download article as PDF

