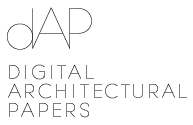Selected Topic
Issue 8 - Middle East 2 – Prospects for Architectural Practice (April 2012)
Show articles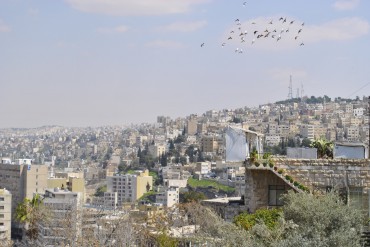
View from terrace of the Wild Jordan, Amman
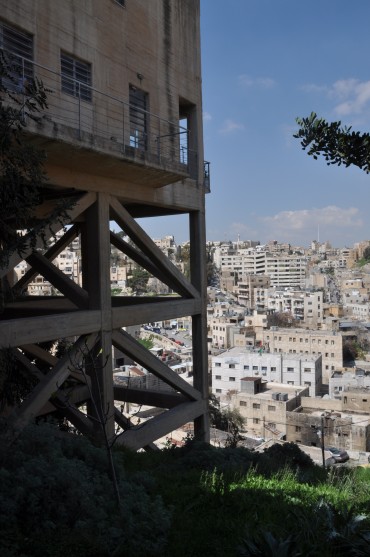
Wild Jordan, Amman
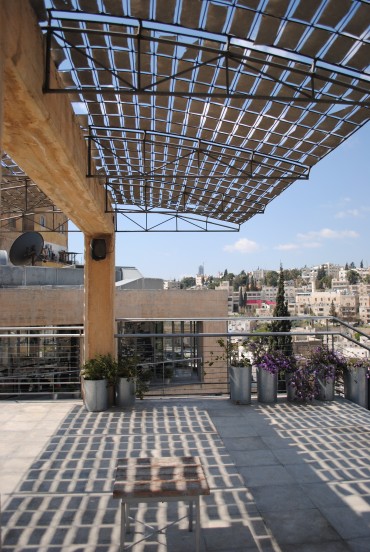
Wild Jordan, Amman
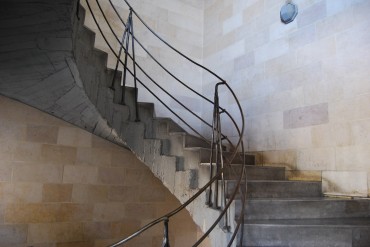
Wild Jordan, Amman
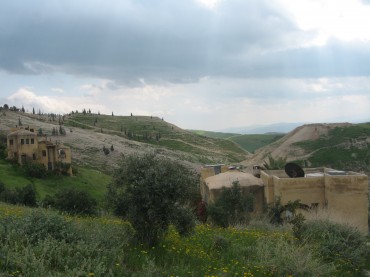
House of the Architect, Pella
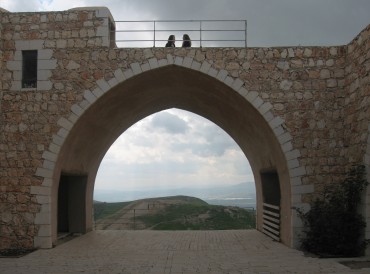
Resthouse, Pella
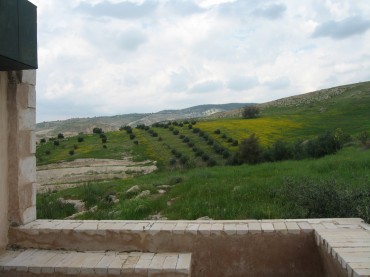
Resthouse, Pella
4.7.2012 – Issue 8 - Middle East 2 – Baumgartner Marianne, Khammash Ammar – Videos
ARCHITECTS SHOULD BE GOOD PHOTOGRAPHERS
by Ammar Khammash
IN THE CITY: WILD JORDAN
As you all know, normally people think of a buildings having four elevations and in Jordan, in Amman, we have the 5th elevation, which is the most important because we have a very complex geomorphological city, where you see the roof. So the fifth elevation is the roof, and the rooves are very ugly here, because people put junk on them. But this building has 6 elevations, like a cube. It has a bottom elevation, which is a very important one. Because if you are downtown, you see the bottom. So the building sits of the landscape, like a chair or a table, and in fact the landscape goes under the building, so it has this hovering effect, like a tree. The beauty of a tree, it has a minimum footprint. It has a small footprint, but it has a fantastic area of leaves, it has this amazing filter and factory. But it has a very delicate footprint. It regesters a very small part, and it allows other trees to grow. It is an amazing design, and I think one can imagine in urban situations where a buildings minimise their footprint and the landscape goes under. And the light goes under. Then you have more biomass and vegetation cover on the rooves and below and so the building could in fact double the green skin of the city by doing roof gardens and being on little columns, especially in hot areas, where the sun goes back underneath. So you have a double garden, instead of losing part of the green skin of the city, you can actually double it, theoretically. You can’t make it 100% double because you need structural resting areas and you need circulation areas. So this is where I like to think. I think in architectural deciplins, all my friends are not architect, I like to be sitting with botanists, geologists, anthropologist and archaeologists, where I can get better tools than from architects. Because architects think, unfortunately, about aesthetics and about art, which I don’t like.
I have a big problem with architecture turning into masterpieces that you look into. And I like architecture that looks outwards. So that explains a lot about the crude quality, not the minimalism as a style, but minimalism as a philosophy, you know, post, simple concrete even if the look of the craftsmanship is a little bit lousy, as long as it doesn’t fall, and hurt anybody. And then don’t out-smart the neighbourhood. Don’t be snobbish. Don’t Snob your neighbours. Because we have modest neighbours, especially this, I like, which looks like parts of Yemen made out of very lousy concrete. But I like the proportion. I looked at the typical proportion of the massing of ‘poor’ Amman house or building. Not the palaces, but like these two buildings, and you can see there is a modular. And the reason for it is the length of the woods. So you see room here 5 metres or 4 metres, because of the shattering and cut length of the woods, and so you have a lot of the 4 and 5’s. So I took the same proportions which is 5 times 2 10, so I made 10 by 10 so this plate is 10 by 10. And that’s 10 by 10. So those were taken from buildings like those. So I used the same skin. And I wanted to use the same logic, because it is a building that has been designed up-down, not from down-up. And I kept it unfinished from below. And it’s very important that you see the building from underneath. This was a competition, with 5 Jordanian architects, and I think all of them had a problem with connecting the building to the lower road, which I think is a mistake, because you have 7 floor difference between the two roads, which is very steep. And the lower road is very messy and busy. So the idea was to work like a tree, work in a way that is spatial interaction between the downtown, the bigger story, which is much bigger than I, much bigger than the building, much bigger than whatever we can do. So the 99% is that, and we should add 1% to celebrate this, and not this. So it’s an outward looking building. And it has a relationship with the space of downtown, like the tree does.
STYLE AND SITE
I have no architectural style. I have a methodology, and I do a very wide range of buildings and it depends on the site. If you are in a very desert, harsh environment, you might want to go underground. You might want to go the opposite of this. It is very complex. For me the site is the architect, and the site takes decisions and I become a draftsman. I only help the site to translate the decisions of the site to the contracters. So I like to be non-existing, if possible. So the more I listen to the site, the more the buildings look different in every different location. And not just the site. The client as well. The needs and the program and the idea of the building. But you plant the seed.
... you throw a seed and you see if it works in the future. A bit like evolution, a bit like Darwinism. This is what nature is doing all the time. It is designing funny stuff and testing them. I think for me, sometimes every new project is an experiment. That’s why I think offices that have a style are blinded, and they don’t see anymore. On the other hand makes more business plans. Because they already have solutions and drawings so if you want good business, find a style, and become a semier(?), and you do much better, than the hard way. Because you have a brand, and you become Dolce Gabana, and that’s good, financially.
IN THE COUNTRY: PELLA
the situation in Pella is that I was given the task to make a proposal to make neighbour for the village of Petra. So that was in a time where I found a client, which basically the American Government, USARD, and this client was interested in me to experiment labour centred architecture. We’re playing with the issue of material cost versus labour cost. So I looked at Petra, and found that people were not skilled at all. So we started to come up with solutions from the past, especially the late period of about 100 years ago, where we could revive structural solutions like vaults, cross vaults, domes and arches, and then save the cost of iron, and give it to people. So this was the idea that shaped the Petra building. So it’s a labour intensive approach to architecture, where very little of the money came back to the city. Or even in the US. So the money was spent in the village and we collected all the stones for free from the surroundings and showed the villagers how to make vaults. You know, they have forgotten, a lot of people on the country side, they cannot build like their parents or their grandparents. They have industrialised building materials after the industrial revolution, have invaded their economy and have deprived them from the ability of making their own houses. They cannot and they are not self sufficient anymore. They cannot make home-made homes. They have to buy their homes from the city, which means buying all the materials from the city. And this is all over the world. It is a bit of a nightmare scenario. Imagine bird forget how to build their nests. And the birds go and start buying polyester nests or plastic nests, from a factory. Imagine if bees forget how to make the wax cones inside the beehive. This is what happened with the last 50 years, at least in Jordan. We’re trying to show an example where architecture can be a social institution. That employs people and teaches them to be less dependent on the city and on manufactured material.
... in the country-side, we have a big problem. We have a lot of unemployment, and it’s getting worse, because of a very high rate of birth rate. The numbers are exploding, and it’s unbelievable. And I think the carrying capacity is now under test. How much can a country-side support people? And how many little flowers can we sell? But again, maybe one little bit of hope is to protect the beauty of the landscape and try to make it part of the economy, and also try to make local economy, where people learn how to serve, and how to be, not only for tourism but also for themselves, where you have internal travelling. But again, now I am at the time where I think we’re losing the battle. We have a lot of chaos and Petra was a little drop in the ocean so I am not sure it will work. It might help delay a little bit, but it cannot work alone. I think in a situation like Petra you need much more. You need research based on the applicable, based on the landscape, not only on the beauty of the landscape but also on the botany, what kind of wild flowers do we have and how can we make medicinal research/manufacturing, and then you have to go into proper, creative economy. An economy based on creativity and in value. Not just coming paying one dollar for er.. So I think you have to imagine. Petra was in 1993, and that’s a long time ago. Now if they would ask me to do something in Petra, I wouldn’t come in this direction. I would do something very different. Probably work on the municipality instead of this total chaos that we have. And a municipality that is working on training people, the younger generation for jobs based on their environment, better education and not tourism.
More smaller stories that make sense. But I mean it is patience. This the other problem. To break that cycle, you need at least 10 years. Slow process, you have to be stubborn. But the transition, I don’t think we are making a successful transition from rural community to a modern state. I don’t see this.
ARCHITECTS
I think all architects should be good photographers, and should learn how you manipulate light. And how you sculpt light. And architect is a light sculptor, working with light. Personally I have a problem with when architects become artists. I am an artist myself, I think it’s a big problem now with current architecture, that it is being hi-jacked by graphic designers. I think architecture should go into much more serious political, sociogrammical, and environmental duties and problems and move away from sculpture, Zaha Hadid approach, or Rem Koolhaas. I think this is a nightmare. A hi-jack in the wrong direction and it’s very dangerous. And I there’ll be a wake a call soon. From urban poverty, global disobedience if you will, environmental and energy issues, and I think the future of architecture should probably go more with science and more with botany and laboratories and look at ways that buildings or architecture is doing whatever a tree is doing. Which is collecting energy, cleaning the air, feeding insects and humans, shading insects and humans and animals, trapping carbon, harvesting water, so everything a tree is doing, a building should be doing. I think in 50 years this will be the only solution if you wish to continue living on this earth.
Architects should join politicians, and environmental. I think all now as one thing. The environment, energy, food security, and social stability. And architects cannot be these weird artists doing strange buildings to be published in magazines. This is not architecture. That’s ego. If you look at the population of the world, I don’t have the numbers but maybe only 3% of people live in any structure that has anything to do with architecture. So it’s such an elitist practice. And that’s terrible. I think we should go down to the mass, and remove our fashion designer hat and wear a much more modest hat.
I think one way is to design a very good idea. It doesn’t have to be a building. You might design a vertical garden that makes sense, that is producing tomatoes in the middle of downtown. And if it works, I’ve given up on architects. I’d rather sit with botanists and farmers and design something, so that the surface which is a problem because of too much sun, becomes an asset. Then I use greywater, so this way, you design very little. You design a skin. And you don’t have to push it. It should be so good, that everybody steals the idea. So this is where I am going now. I am interested in these weird solutions that, I don’t want to call them architectural solutions, call them anything. And maybe work with science and research, and find these tissue. New tissue. New something that is making a lot of sense for the poor. And then maybe if you do it right, the government should be a partner. So you have political support for it, such as incentive, the government can say ok, I support 50% of the cost, because it’s cutting on electric bill, which is subsidised, or energy. I mean, energy in Jordan is all subsidised. So the government should be a partner. Energy and water are very tricky in Jordan. They are a part of the national security. The lack of either and, oh by the way, energy and water is one thing. If you have one, well if you have energy, you have water. If you have water, without energy you can’t pump it. So energy is everything, at the end of the day. I think some architects should roll their sleeves and go out of this elitist, shocking, or surprising, you know the superstar architects syndrome. It will have few days to stay. I think now in the coming half century, I think by 2050, there will be maybe a global disobedience, and there will a global reconsidering to untie capitalism, again, because America is now stopping a little bit. There will be a new need for global social contract. And where architects can either be part of it, or fashion designers out of it.
From the presentation given to the students of Josep Lluis Mateo's Chair during the seminar week trip Istanbul - Amman - Petra. Recorded by Marianne Baumgartner
Download article as PDF
