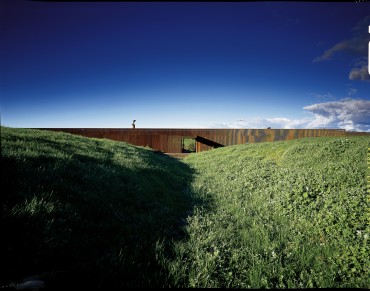
Glenburn House - Photo by Earl Carter
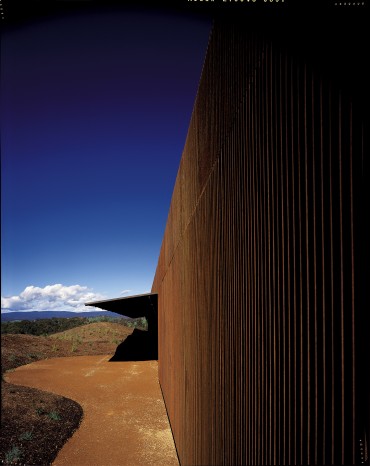
Glenburn House - Photo by Earl Carter
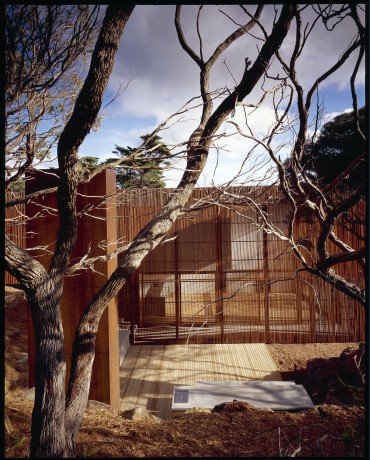
Peninsula House - Photo by Earl Carter
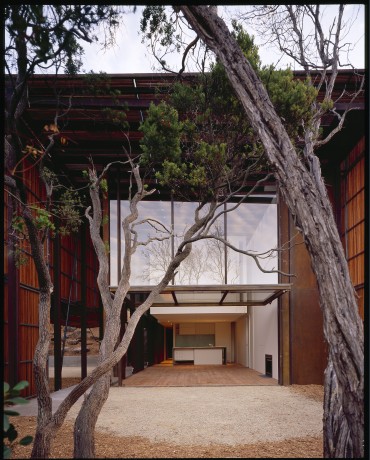
Peninsula House - Photo by Earl Carter
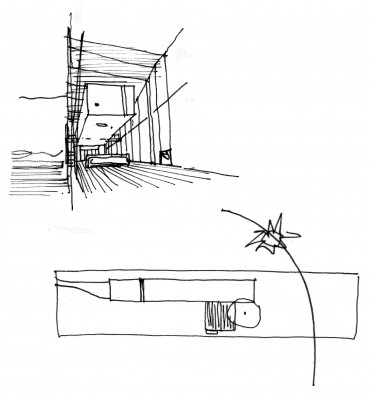
Peninsula House - Sketch by Sean Godsell
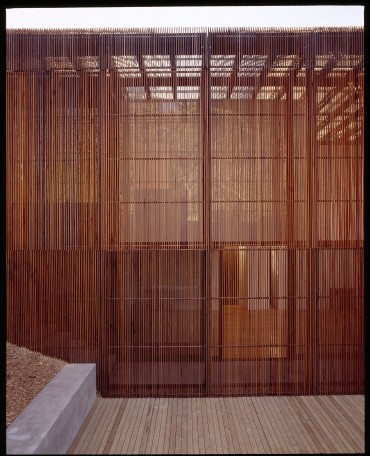
Peninsula House - Photo by Earl Carter
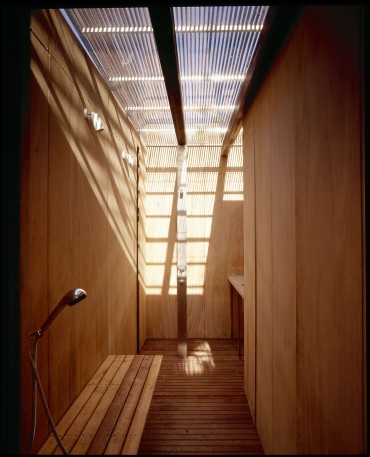
Peninsula House - Photo by Earl Carter
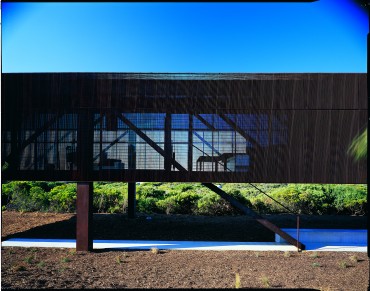
St. Andrews Beach House - Photo by Earl Carter
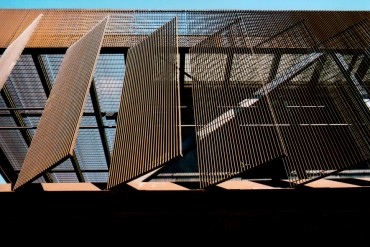
St. Andrews Beach House - Photo by Sean Godsell
16.11.2012 – Issue 5 - Global Observatory – Sauter Florian, Godsell Sean – Interviews, Reviews
Sean Godsell - The Solid is the root of the Light; the Quiescent is the master of the Hasty
by Florian Sauter
Sean Godsell’s architecture is one of ambiguities: monumentality is achieved through lightness, easiness of living by hand of discipline in plan, delicate precision in detailing affords rough materials a pathos of preciousness, and lastly, an “almost disappointing” frugalness is overshadowed by the technical inventiveness of his buildings. Howard Roark-like, the Australian architect understands to build houses that are powerful without being noisy; places of identity that derive a proud strength from their stoicism and the patience of labor they embody. And yet, they are lightly built, fragile, as if they could be destroyed immediately, and thus like life, long to be preserved and taken care of. In an elemental effort his houses seek to offer shelter, to provide comfort and protection to their occupants, yet without refusing nature to invigorate the structure, to activate it through its powerful forces and fluctuating rhythms. Therefore, the work is directly linked to the natural cosmos, both spiritually and in terms of an ecologically sound, self-sufficient construction, as it tries to profit from passive environmental strategies – the insulating effect of the earth, the use of solar and wind power, rainwater harvesting, or evaporative cooling systems. As a decisive element in this symbiosis the outer walls are not thought of as dividing entities, but rather as porous membranes that in a layered, spatial arrangement meditate between the in- and outside. In the architect's own words, the inner building, in biological terms the warm underbelly or endoskeleton, is nurtured by a coarse, anti-tectonic outer skin or exoskeleton that wraps itself over both walls and roof. Exploiting the tensions of these van Eykian “in-between spaces,” Godsell’s architecture sets up a proper dialogue with its geo-physical context and the emotional needs of its inhabitants to become a genuine expression of a contemporary Australian “hut.”
WHAT is your work about?
Architects fall loosely into two camps at the moment – the shape makers and the environmentalists. The shape makers use computers to make complicated tasks, tasks like documenting complex geometries for example, achievable. To varying degrees they force the design programme into the complex shape and then stand back and say ‘aren’t I clever! The complicated form usually doesn’t actually contribute to the performance of the building or benefit the client in any particular way. Nor does it seem to result from any particular site condition. The main concern of these architects seems to be ‘have I made a radical enough shape, regardless of cost or complexity, so that people will say how clever I am. Most of the shape makers are now wearing a bit thin (cleaning all of the acute angles has become a chore for building owners) and those who insist on continuing with architectural folly are largely seen as old hat.
The second camp includes architects who find a balance between form and function. These architects are observers of society and understand that their role is fundamentally to interpret in built form, society’s needs and aspirations. I call them the environmentalists because an overwhelming concern of all societies across the planet at the moment is climate change. Buildings are inextricably caught up in this issue and therefore this group of architects believes that it is important to place good environmental design much higher on the list of priorities than the shape makers. While the first group is introspective and therefore limited, the second has the real potential to change the language of architecture.
WHY do you make architecture?
There is a tradition of inventiveness (born out of our remoteness) in Australian architecture. The term ‘Bush Mechanic’ is one I use often. A bush mechanic is someone who can keep their car going a thousand miles from nowhere in the middle of the outback by using whatever they have at their disposal. I think Australian architects have, from a very early time, relied on their ability to ‘make do’ with what they have on hand. Robin Boyd and Glenn Murcutt are two of the best examples of this capability over the last fifty years in Australia. For the next twenty years I believe we will move to an Australian architecture which is positioned regionally and identified as such and which responds creatively to one fundamental truth – that we are the driest continent on earth and becoming more so. Out of these conditions will emerge a genuinely ‘Australian architecture’.
HOW do you approach a project?
True creativity is born out of adversity not out of indulgence and so I keep my eyes on those parts of the world where architects are asked to make architecture out of very little. This is where the genius of architecture lies. I like to understand the problem thoroughly and then represent the solution as clearly as possible. I really enjoy then having to solve each detail of a building so I tend not to have favourite disciplines. I’m most happy when I’m drawing a 1:20 section through a building and when I’m on site with the builder. This is when you can hear me singing quietly to myself.
Featured Projects
GLENBURN HOUSE
private residence
Location: Glenburn, Victoria, Australia
2004-2007
PENINSULA HOUSE
private residence
Location: Mornington Peninsula, Victoria, Australia
2000-2002
ST. ANDREWS BEACH HOUSE
private residence
Location: St. Andrews Beach, Victoria, Australia
2003-2005
Glenburn House
Glenburn is approximately 1.5 hours drive north east of Melbourne in the rolling foothills of the Yarra Valley. The site is 20ha of re-invigorated farmland with a national forest abutting the north boundary. The house is located at the top of a hill and enjoys panoramic views of quintessentially Australian landscape. It is partially embedded into the hilltop as a means of protecting the occupants from the prevailing weather and buffering the west side of the building from extreme heat in summer. Our clients are committed to environmentally sustainable design and the building skin which is an identifiable part of our work includes solar collectors for power and hot water. Other elements such as double glazing, rainwater harvesting and digital power management make this apparently simple house a sophisticated device for passive environmental management. The plan extends our research into the notion of ‘abstract verandah’ to include a barcode motif in the plan. A series of discrete spaces, organised in a way to suit the client’s particular requirements, results in a coded arrangement that is unique to them – a tectonic thumbprint for living.
Energy Sufficient Design
Wind power - Wind generator; future provision for generating power to be stored in battery bank.
Solar power - Photovoltaic (PV) roof mounted solar collectors integrated into the outer skin. PV connected to supply grid contributing power back to the supply company and battery bank. House has 20 KVa street supply.
Solar hot water - Roof mounted solar hot water system forms the primary source of heating for the hybrid solar /gas system.
Glazing - Argon filled Low E coated double glazing in thermally split window mullions.
Berm wall insulation – The building is partially embedded along its east and west sides. This provides protection from prevailing south westerly winds and improves the thermal performance of the building by enhancing the wall and slab insulation.
Recycled timber - A durable Australian native hardwood (Tallow wood) has been harvested from a warehouse building in Sydney and machined for use as floorboards and decking.
Rainwater harvesting - Stormwater run off connects to a100,000 litre in ground concrete stormwater tank for reticulation to cold water fixtures. There is no mains water connection to the site and the building relies entirely on harvested rainwater.
Sewerage treatment system – Wastewater (grey water) and sewerage drain to an in ground treatment system where run off utilised for irrigation purposes.
Insulation – Entire building envelope insulated with high density polystyrene insulation.
Outer shade skin – Fully operable mild steel sun screens for passive solar ingress in winter and shade in summer
Ventilation – Cross ventilation through out building.
Hydronic in slab heating/cooling – Utilising harvested rainwater, thermostat sensors in slab to increase efficiency and minimise usage of power and exploiting the thermal capacity of the slab so that cold water is run through the pipes in summer for radiant cooling. Automated with digital interface.
BMS – A digital control system that enables power and lighting to be operated remotely. In house energy consumption management to minimize drain on batteries. Remote master switching to enable house to be ‘shut down’ when not in use for long periods to minimize standby power usage.
Sean Godsell
Peninsula House
A 30 m x 7.2 m oxidized steel portal structure has been embedded into the side of a sand dune. This structure forms the ‘exoskeleton’ of the house upon which the weather controlling outer skin - operable timber shutters, glass roof and walls are all mounted. The simple programme of the house - a living/eating room, library and sleeping room forms the ‘endoskeleton’ of the building. The sleeping room is an inner room accessed by a private stair. These notions of inner room (moya) and enclosed verandah (hisashi) were explored in an earlier work, where the idea of fluid (aisle) space formed the basis of the design for that building. Whereas in the Carter/Tucker house the three primary spaces were treated equally in dimension and volume, in this house the three primary spaces are different in dimension, volume and quality of light - the living room is very light, the bedroom is moderately light and the library is dark by comparison. The verandah has become further abstracted in this work to become the protective outer layer of the building. There is no distinction in that sense between the function of the roof and the function of the walls. The house itself is the nurturing inner room, protected from the elements by a coarse outer hide. The interplay of the occupant between these two elements activates the simple form of the building (by the opening and closing of the façade) and transforms it into an organic domain. This effect is further accentuated by the emptying and filling of the building with light, filtered through the timber screens, which maps the course of the day and the time of the year in the shape and extent of the shadows cast by the screens.
This is a further investigation into the similarities between the enclosed verandah of the traditional Japanese house and the ‘sun room ‘ of the Australian house. My interest lies in the iconic nature of these elements to both cultures - Asian and European - and the common architectural ground which they afford to the region.
Sean Godsell
St. Andrews Beach House
St. Andrew’s Beach on Victoria’s Mornington Peninsula is unusual in that it is one of the few locations in Australia where construction is permitted right on the foreshore. Normally the coastline is protected as government owned land however in St Andrew’s there are buildings sited on the beach which face the Southern Ocean.
Our site is elevated and exposed to magnificent ocean views and in winter, gale force winds.
The house has a protective outer skin made from oxidized steel industrial floor grating which hinge open to form brise soleil shutters. The building is raised on columns with parking and storage underneath.
The programme called for a simple three bedroom family house. The plan has two discrete elements – a communal kitchen/meals/living space and a bedroom block. Each element is connected via a promenade deck. To move from element to element and from room to room one has to go outside and then inside thereby being exposed to the heat of summer and the extremes of winter. This strategy was requested by the client as a way of using the weekend house to re-humanise oneself after a week of office work. It serves to de-sanitise the controlled 22 degree Celsius built environment to which we have all grown accustomed and to remind the occupants of their own frailty.
This building forms part of our on-going research into the evolution of an Australian architecture in the Asian region. Fragments of the outback homestead – the sunroom, the breezeway, the sleep-out are re-organised into an abstract verandah which shelters and protects the occupants while enhancing the fluidity of the spaces and their loosely defined nature. ‘Inside’ and ‘outside’ are deliberately ambiguous. The external environment is filtered through a series of layers so that harsh extremes are tempered and the occupants are held and nurtured by the building.
Sean Godsell
Download article as PDF

