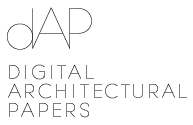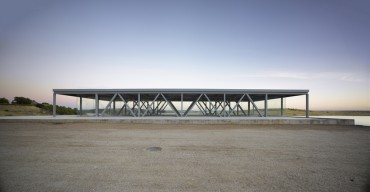
Rowing Centre - Photo by Roland Halbe
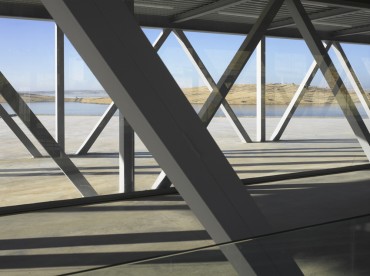
Rowing Centre - Photo by Roland Halbe
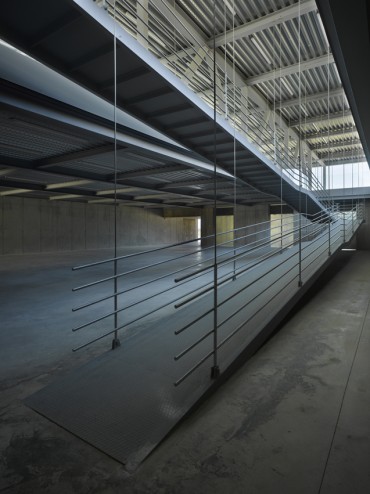
Rowing Centre - Photo by Roland Halbe
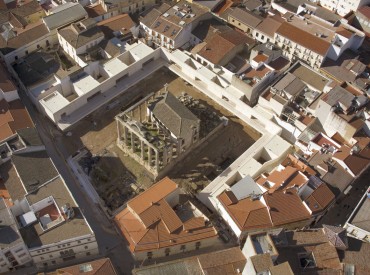
Temple of Diana - Photo by Pablo Calzado
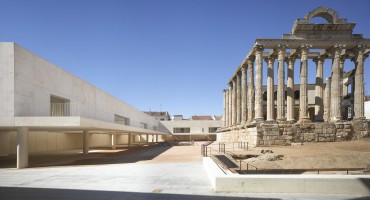
Temple of Diana - Photo by Roland Halbe
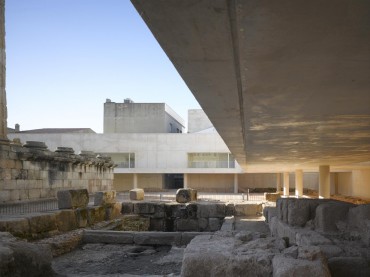
Temple of Diana - Photo by Roland Halbe
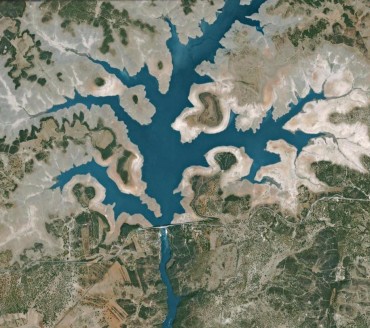
The Ring - Aereal of the Site
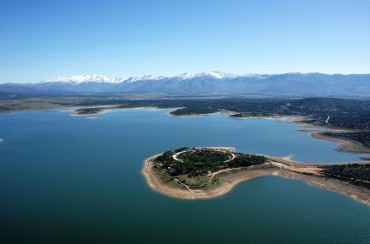
The Ring - Photo by Pablo Calzado
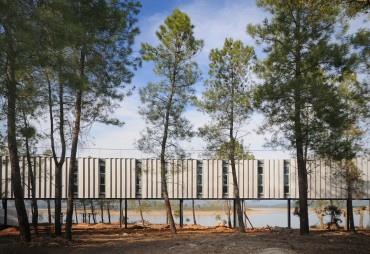
The Ring - Photo by Roland Halbe
22.10.2011 – Issue 5 - Global Observatory – Steinemann Ramias, Sánchez García José María – Interviews, Reviews
Jose Maria Sanchez Garcia - Consistent Expression
by Ramias Steinemann
Jose Maria Sanchez Garcia’s work seems to be a combination of the affinity to solid geometries and the play of light and shadow. He sees architecture as something monumental and massive that is carved out. The traces can be read already in his childhood: “I always lived in a house with vaulted rooms. My bedroom had no windows. It was one of those traditional alcoves that opened on a corridor for ventilation.” His professional period during the years in Madrid and especially the influence of his teacher Alberto Campo Baeza, supported the transformation of its origins to an architectural language which is completed by stringency and rigidity.
Exactly this attempt of consistency in expression and reduction of the form, after Spains exaggerated search for architectonic icons in the last decade probably makes Jose Maria Sanchez Garcia to one of the emerging young architects.
WHAT is your work about?
It is very difficult to speak about oneself, and even more complicated to do it about one’s work. It might be easier to explain why or how we work.
WHY do you make architecture?
When I started to study architecture, like many of our students, I didn’t know what architecture was. I had some feelings, some dreams and very few experiences about it. I didn’t know any architect and I don’t think I had ever met any in my life. Suddenly, after the first years in touch with our profession, I started to understand it better... I thought architecture could be my way of answering certain questions, and maybe some of theses questions were already there before I started to study architecture.
HOW do you approach a project?
We approach our work as a process. A long process that takes into consideration many different inputs, prioritizes them, and tries to suggest the easiest solution according to the established priorities. During this process we sometimes work just in one project or in different projects at the same time, but always in the same process. Sometimes we go forward for a long time in one direction and suddenly we understand that we need to go back to the starting point. Going back and forth is part of the process.
Featured Projects
ROWING CENTER
rowing and canoeing centre
Location: Alange, Badajoz, Spain
2008-10
TEMPLE OF DIANA
roman temple of Diana surroundings and perimetral building
Location: Merida, Spain
2009-2011
THE RING
centre for sports innovation in the natural environment
Location: Dam Gabriel y Galán, in Guijo de Granadilla, Cáceres, Spain
2008
Rowing Centre
The Rowing and Canoeing Centre is located near the Alange reservoir and tries to be as neutral as possible with the environment. It is configured by a large pedestal and a light deck, creating between them a platform that dialogues with the landscape, looking over the water, the shore, the boats. It's like a big veranda, a balcony, which focuses on the movements toward the reservoir, with paths that are created to "look" and to "stay".
Over the platform, light metal trusses that spans over a large room of 21m x 21m are constructed, holding the ramp that hangs from them. These trusses are covered to create a shady area.
The lower level emerges as raised platform, like a rock in which deep holes are drilled to introduce air and light, and that holds the more private needs of the program. The geometry of the building comes from the shape of the site and consists of a central hall that acts as a large classroom / workshop, and around this area, located in the perimeter bands, are the public toilets and changing rooms for athletes, the residence area and the offices.
The relationship between the platform and the base is solved with a large-sized hole, a crack in the platform that acts as a crevice that allows the passage of light into the lower floor, and holds a slender two-section ramp that hangs with wires from the trusses, and that connects the lower floor with the platform, acquiring therefore a very important role in the project.
José María Sánchez García
Temple of Diana
The project retrieves the environment of the Temple of Diana in Merida, which was the forum or the city center in Roman times.
The challenge of acting in a place with such historical and archaeological relevance has meant to work with the existing trace since the beginning, so that the finished work would recover this space from Roman times through modern language. This situation has led to conceive the architectural design not as something closed or completely defined before starting to run. On the contrary, we worked in a more flexible way, defining the rules and guidelines on how to act in this place, that is to say, the syntax of the project itself, in order to absorb all the irregularities and changes due to the archaeological findings, without losing the initial concept of the proposal. All this has been developed during five years that, with the archaeological works, the project definition and execution of the construction overlapping in time.
The project is solved with a perimeter piece L-shaped, with its own syntax, sewing its edge with the city and creating a large square around the temple. This "L" is the union of the platform or high walk (which at the same level of the podium liberates the archaeological level at ground floor, allowing visitors to have a new relationship with the temple) and the structural wall (which puts in Temple value by framing and abstracting it from adjacent buildings). Between the perimeter L piece and the city, a volume in the form of hanging boxes occupy interstitial spaces accommodating commercial and cultural uses. Thus, the project, rather than a building is a raised platform, a floating structure capable of generating a new layer of city full of program.
To recover the Roman trace on ground floor, the perimeter structure is placed on the edge of the site, away from the temple, thus giving the largest possible surface to the public square. The original sacred area is recovered, respecting the Roman archaeological features that are part of the sacred space: the temple, two side ponds, the cryptoportico and the Roman wall, which are now incorporated into the plaza.
The platform stands at about the same height of the podium of the temple to allow visitors to watch it as they were inside, while projecting a shadow over the square. This way the temple environment gets geometrized, making the understanding of the space clear and not interrupted by the particularities of the back part of the existing buildings. At the rear part, a volume system, flexible to changes in the perimeter, will occupy the interstitial spaces, shaping light patios that rhythmically fragment the platform´s shadow. It defines a new order of light and shade in the square by the patios between the boxes.
The materialization of the elements that build the new spaces has been studied by a contemporary interpretation of the materials that were part of the Roman space. The whole square will have an earth finishing, as it was originally. The piece in L is defined as an artificial stone, made of lime and aggregates characteristic of the place with the granite-like color of the podium of the Temple. We don´t talk about concrete as such, but a warmer artificial stone made using materials found in the surroundings.
José María Sánchez García
The Ring
The project is structured around ring geometry, two concentric circles between which all the program of the center and its facilities is connected. This perfect shape preserves inside the landscape of the peninsula. It is a magic circle, leaving outside all the action, movement and activities, and within the rest, observation and reflection.
The ring is as respectful as possible, avoiding visual and physical barriers and integrating within an environment of great scenic and environmental value as neutrally as possible. It rises from ground level, floating without changing the topography. The visual difference between the inside and the outside is shaded by a line under the building, which varies throughout the day. Between the ring and the ground, in this shadow, a series of outdoor spaces are created, spaces of activity and essay.
The circular plan of two hundred meters in diameter and 7 meters of width is a sensitive intervention in the peninsula, making the tour suitable at different levels; in main floor level and roof level.
The choice of façade materials, stainless steel, makes the building take the colors and light of the different seasons and times of the day, dematerializing itself.
The double-ventilated façade is made of prefabricated steel. The outer skin is solved by a piece of 50 cm. wide and 240cm high folded with stainless steel finish. The small size of this piece, like a scale, allows adapting perfectly to the curvature of the ring. Removing some of these scales solve the ventilation and lighting.
The execution time of the work was five months. The construction was understood more as an assembly of pieces rather than a conventional construction, as if the building was a great meccano. This was achieved thanks to a systematizing of the steel structure and a homogenization of the constructive systems in the whole project.
José María Sánchez García
Download article as PDF
