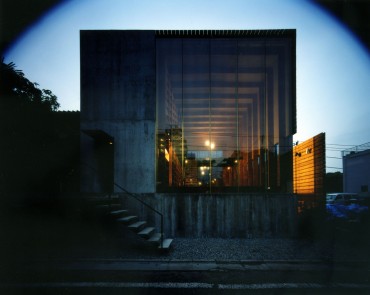
M3/KG - Photo by Ryota Atarashi

M3/KG - Photo by Ryota Atarashi
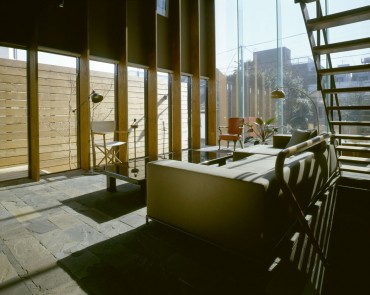
M3/KG - Photo by Satoshi Asakawa
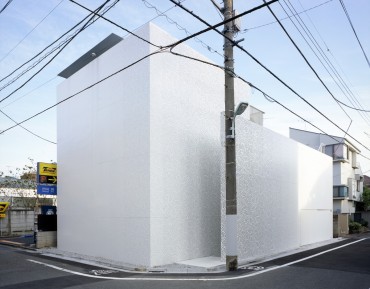
Sakura - Photo by Ryota Atarashi
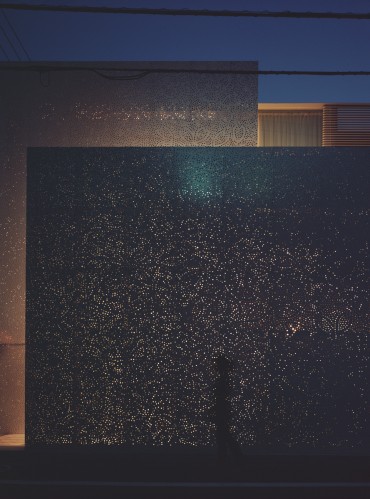
Sakura - Photo by Ryota Atarashi
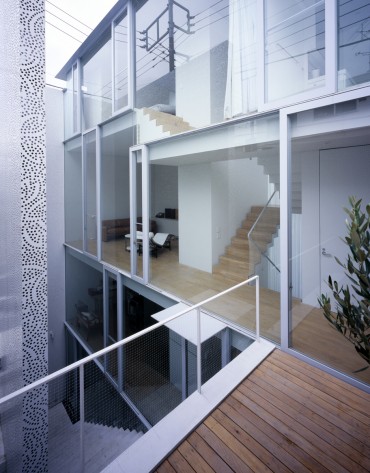
Sakura - Photo by Ryota Atarashi
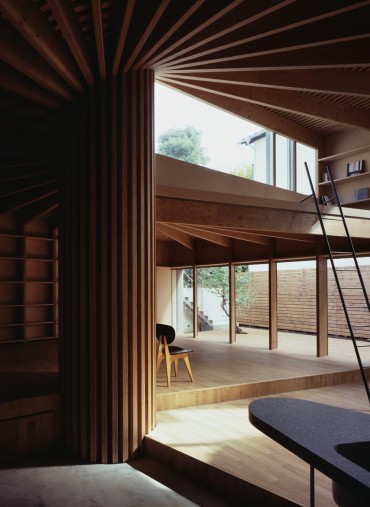
Tree House - Photo by Ken'ichi Suzuki
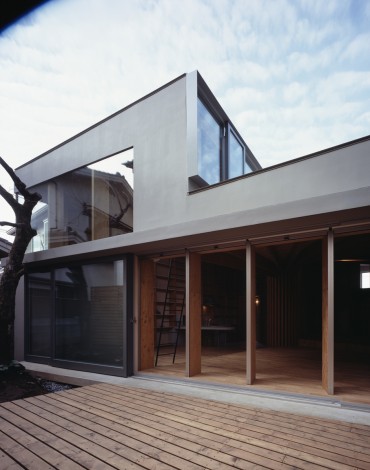
Tree House - Photo by Ken'ichi Suzuki
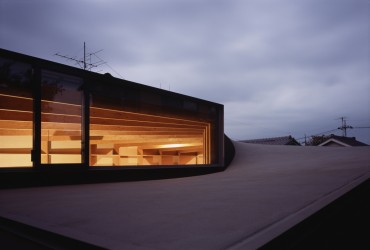
Tree House - Photo by Ken'ichi Suzuki
22.10.2011 – Issue 5 - Global Observatory – Hotz Anna, Mount Fuji Studio – Interviews, Reviews
Mount Fuji Studio - Structural Atmosphere
by Anna Hotz
Mount Fuji Studio realised different private houses in cities of Japan, well adapted to the limited space available there. They also deal with aesthetic improvement in the neighbourhood for instance by designing outdoor furniture.
In the architecture of Mount Fuji Studio the construction permits the chosen material to express itself according to its character. The intuitive feeling in treating the material is best shown by the ‘Plana-mesa’ table, which is cut and folded out of one aluminum panel.
The construction of the buildings and their statics can easily be read and gives the rooms their atmosphere. At the Tree House and at the M3/KG House as well the wooden frame structure serves also as a bookshelf.
At the Tree House the wooden frame structure spirals around a central point, gaining height continuously. This opens up a large window, which dominates the whole room. The floor follows the roof step by step. In this way the one room building seems to contain several rooms.
The Sakura Art Site House is characterized by an abstract perforated metal façade, which creates a filter between the inside and the neighbourhood. The concept is a conscious and very cunning adaptation of the ‘Glass House’ by Philipp Johnson and Mies van der Rohe, where the forest assumes the role of the filter. By positioning it in the centre of the city the concept is turned upside down.
Their architecture experiments with the exposure to light and the openness or the closeness of a building in relation to its surroundings.
WHAT is your work about?
It is "poiesis" at large. In architectural words, it is designing "an constructed object" and "a place" which spreads around that; designing of "a space" that has "cultural meaning" in the core, and designing of "an environment" as an integration of those.
WHY do you make architecture?
Speaking personally, I make an architecture for understanding the universe through "poiesis". In societal words, by "poiesis" I mean, it is for realizing a state so that people participate in the world and animated universe.
HOW do you approach a project?
I think, perhaps, the specific point in our approach is the natural scientific method. We try to pursue suitable architecture with tectonic meaning by examining suitable relationship among many objects, discovering "the form that it tiself wants to become". For example, an observation of nature in the outdoors, where one almost forgets the division between oneself and nature, is good training for designing of architecture.
Featured Projects
M3/KG
private residence
Location: Meguro, Tokyo, Japan
2006
SAKURA
private residence
Location: Meguro, Tokyo, Japan
2006
TREE HOUSE
private residence
Location: Tokyo, Japan
2009
M3/KG
This architecture is based upon combining L-shaped blocks of reinforced concrete and sequential frames of box-shaped engineer-wood. We put bedrooms, film archive and galley in solid concrete part for security, and living room in engineer-wood part for openness. As material that consist an open space that is 6m in height, 5.5m in width, 14m in depth, we choose thin engineer-wood (38mm x 287mm).
Main theme for this architecture is to bring out a sense of mass and material, which were denied by modern architecture which pursued "white, flat wall" as a style. We intentionally left the wood grain of mold on the surface of concrete, and choose textured stones and iron.
It goes without saying that a house is a relaxing place. A house like a white-cube, surrounded by flat, white walls everywhere, gives a person very abstract image. But that image could only be sensed when we use intellective part of our brain. The problem is that we're not all-intellective-creature. For the people like this client, who do enough intellectual labor on a daily basis, white-cube would only bring sense of fatigue. The role of architecture, especially the ones for living, is to soothe the sensory side of people, not to stimulate the intellectual side. That's my take.
Sure, intellectual living would have got some meaning as a fashion at the time when modern architecture was born. However, now that it became a part of everyday life, its identity has been lost. We have to examine whether our approach is rational or not every time we build architecture.
Masahiro Harada
Sakura
The site is situated in an area where land costs are among the highest in Tokyo.The area is typically cluttered, like most residential areas in downtown Tokyo.It is hard to say that quality of living environment deserves the price of land.
I felt that creating a better living environment was a top priority upon squeezing in yet another house into this neighborhood. What came to my mind were the two classic ‘Glass Houses’ by Mies and Philip Johnson. The sense of freedom and openness that makes us want to walk naked inside these houses surely owes to the transparency of the glass itself, but it is the fact that the buildings are surrounded by a pleasant environment –the forest– that counts the most.Since ‘the forest’ itself already provides a comfortable living environment, it is left for the architecture to separate internal to external atmospheres with thin, transparent membranes.They clealy demonstrate that as long as there is an environment suitable for living, a ‘house’ is no more necessary.
What I looked to create here was a presence that would replace this ‘forest’. More precisely, I attempted to generate a quality living environment by placing two large, swirled belt-shaped surfaces on the premises.The pair consists of self-standing walls measuring 7.5 m and 5 m high respectively, made of lace-like steel 3 mm thick that filters light like sunshine through foliage, with holes punched out in a floral pattern depicting cherry blossoms, a traditional Ise paper stencil pattern.
As we make our way into the abstracted forest of cherry blossoms, we are greeted by an ‘environment filled with “anticipation” for a living comfort.’ There, nothing can be found that suggests a ‘setup’ of a ‘house‘. The place is a pure ‘living environment’ and is neither a symbol called ‘house’ nor a ‘residential area.’ A bright depth, beyond the reach of urbanism, is born in Tokyo.
Masahiro Harada
Tree House
The site is surrounded by neighbor's houses closely for all directions. It seemed difficult to open the house to horizontally. Normally this site-type is hated for housing for the reason of problem of shortage of natural light and privacy. But we found one unique potential with this dusky site. That is "centripetal tendency" by limitation to horizontally.
So we selected the Polar-coordinate-system as geometry of architecture instead for Cartesian-coordinate-system which is generally used in architectural design. The rule is very simple. Each LVL-frame was rotated and reproduced by 11.25 degrees. And every frame is higher 55mm than next one. As a result, the rational strong structure which looks like big tree has been realized.
The main space is divided to 4 different characterized spaces by this big Tree-like column. All spaces have different composition by height and width and different light amount. So we imaged actions along these characters of spaces. For example, high and well lighted space is for dinning, low and dim cozy space is for sleeping. In this house people will find his favorite space by himself, not by order from named rooms with functions.
But beyond my many words, this old song express my concept simply and correctly.
"Under the spreading chestnut tree.
There we sit both you and me.
Oh how happy we will be.
Under the spreading chestnut tree."
(UNDER THE SPREADING CHESTNUT TREE)
I wonder that we could realize the space sang by this familiar song in Tokyo.
Masahiro Harada
Download article as PDF

