Selected Topic
Issue 9 - PREVI revisited – A Contemporary Approach to the Proyecto Experimental de Vivienda in Lima (June 2012)
Show articles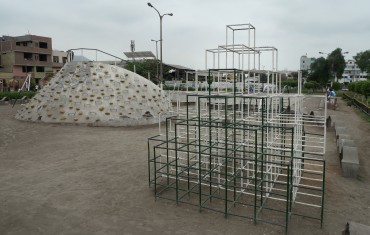
The Playground (photo from the Seminarweek FS12, Nicolas Hunkeler)
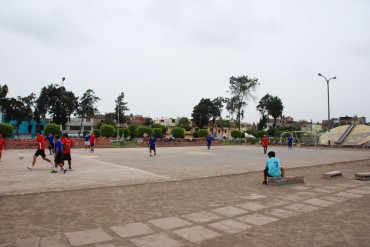
The pitch (photo from Seminarweek FS12, Antonia Herten)
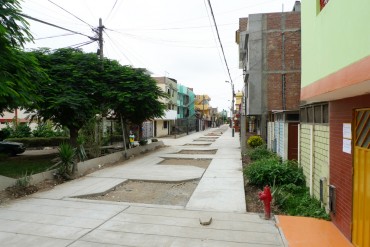
Concrete pavement (photo from Seminarweek FS12, Nicolas Hunkeler)
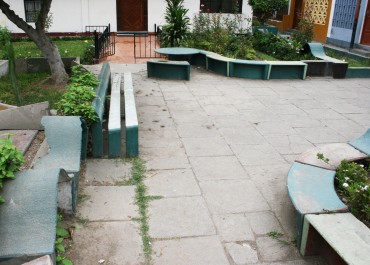
Small plaza with concrete furniture (photo from the Seminarweek FS12, Andreas Monn)
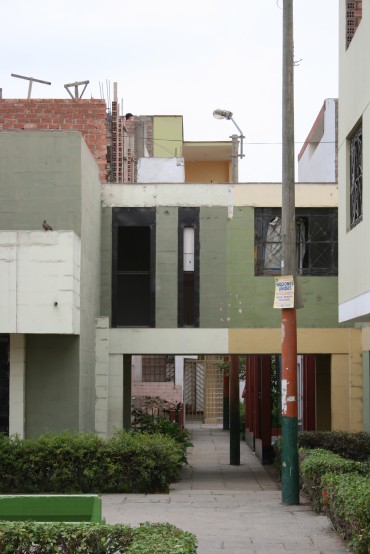
Walkways (photo from Seminarweek FS12, Antonia Herten)
4.7.2012 – Issue 9 - PREVI revisited – Baumgartner Marianne – Videos, Essays
WALKWAYS, OASES AND PLAYGROUNDS - Collective spaces in the PREVI
by Marianne Baumgartner
The site of the PREVI international architecture competition was located some kilometres north of the built border of Lima in the 1960s, bounded and crossed by three important expressways. The area forms part of Peru’s long desert strip between the Andes and the South Pacific Ocean: an arid, dusty landscape of bare foothills and sandy dunes in a broad brownish plain, its air tinged grey by humidity.
The competition brief of 1968 was to design a high-density housing scheme comprising 1,500 family units, each enabling the possibility of further growth. Once the winners had been chosen, the project was temporarily halted due to political changes after the fall of Peru’s President Belaúnde, who, as an architect and urban planner, had been a strong supporter of the housing experiment.
When the new government finally picked up the project, and the new master plan including 26 different architecture projects was drafted, the experimental aspects and exemplary approach of the PREVI were consolidated.
At the same time, while the master plan designed by Peter Land and his international team respected the variety and quality of many of the competition proposals, the focus shifted from overall planning to housing types. Once completed, the PREVI was reduced to a quadrangular built area, a modern, white, mostly one-storey satellite town.
Today, 40 years later, the PREVI forms part of the overcrowded suburb and is swallowed up by the constantly growing agglomeration of Lima, incorporated into the endless urban fabric of the city.
The modern architectural approach of the PREVI is hardly apparent. It is by no means an architectural monument; visitors do not discover it by chance. Those who are interested may find evidence of it in the use of certain materials or the form of a window.
The original architecture has almost disappeared under the floors, loggias, and layers of glass and plaster that were later added, and the in-between spaces are now the only visible element, remaining largely untouched by the constant accumulation of built mass. The conception of the voids by Peter Land’s master plan has survived the growth of the development.
Beyond a range of private open spaces lies a wide variety of open, intimate public spaces. Although freely accessible, they are not frequented by a wider public, since rather than providing infrastructures, the PREVI housing scheme mainly serves local residents. The spaces are all of pedestrian scale. As a result of this intimacy, the voids are of a collective rather than a public nature, and are well kept by the inhabitants themselves. To ensure their privacy, the limits between the private and the collective spaces are clearly distinguished. A similar observation can be made in the urban settlement of the Japanese roji or more contemporary housing projects such as the Siedlung Halen in Berne.
The definitive reduced arrangement of the PREVI responds in principle to the competition entry of Atelier 5. A main central axis runs through the project, which is finally unfortunately very limited in size, without the scope or the importance suggested by the original scale of the plan. A series of cul-de-sacs provides the only vehicle access to the PREVI, but cars can be parked in sight, corresponding to the social prestige of the properties.
A smaller-scale network of paths leads to the various housing plots. The centripetal arrangement of these paths is conducive to strolling around. They lead through an attractive succession of spaces created by the different designs of the houses, and their specific entrance situations, breadths, vistas and lighting conditions. The pavement mainly comprises large concrete blocks laid directly on the earth and desert sand. Instead of each building unit having a front garden, occupants who wish to have a garden can easily remove a block of the pavement to create a small bed for plants.
Bound by the walkways, the neighbourhood has many small plazas. These intimate spaces, almost like courtyards, offer small paved squares and bordered gardens.
The borders consist of bench-like prefabricated concrete units. Just three types of elements are combined to produce a variety of arrangements: curved semi-circles in plan or section with a circular perforation.
The border, more like a wall than a fence, showcases the enclosed green spaces. These leafy gardens emerge like slightly run-down oases in the desert aridity.
A large recreation area is situated in one corner of the PREVI, next to the abandoned factory complex of Montagne. A sandy area accommodates a football pitch and a basketball court. Beyond the football pitch is the playground, framed by prefabricated benches.
The playground consists mainly of a family of different objects installed on a flat plot. Slim steel arches held together by slight bridges suggest a fragile tunnel that invites children to climb, hang on or slip through it. Another climbing frame beside it is a hybrid grid of vertical and horizontal steel bars, frames of cubes stacked one on top of another. Contrasting with these lightweight constructions is a large concrete base, a sloping sunken semi-circle overlooking the pitch. In the middle of it stands a slide, its chute fixed by ties.
Though many years have passed, bearing in mind the premise that Peter Land’s team addressed the influence of each participant throughout the design process, the composition of these elements suggests the contribution of Aldo van Eyck.
This assembly of highly static, geometric abstract objects, their gravity-defying impression of lightness and the sculptured border all recall the playgrounds of post-war Amsterdam designed by Aldo van Eyck for Amsterdam’s Department of Public Works. Van Eyck addressed the issue of interstitial voids and defined space and place, producing interventions that were both numerous and ephemeral. His ambition of creating a space for children that was “more durable than snow” was realized in the desert of Lima.
It is surprising to note how the constant transformation of the housing units distracted architecture reviewers, while the collective spaces attracted hardly any attention. The collective space, immaterial and flowing, is the most determinant and lasting element of the PREVI.
Thanks to Willem van Beek from Stedellijk Museum Amsterdam
Download article as PDF

