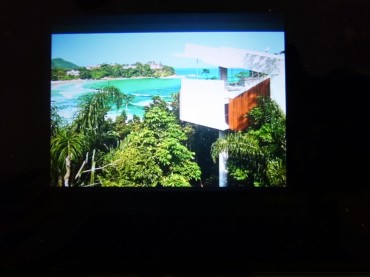
House in Ubatuba, 2007-2009
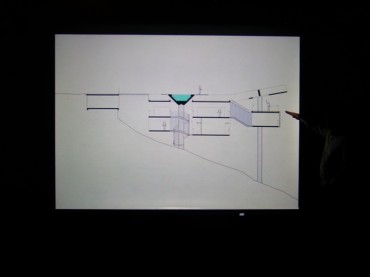
House in Ubatuba, 2007-2009
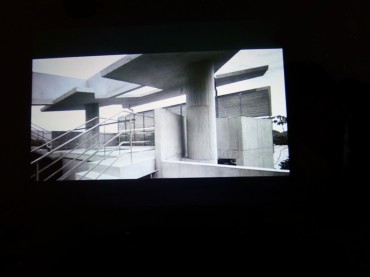
House in Ubatuba, 2007-2009
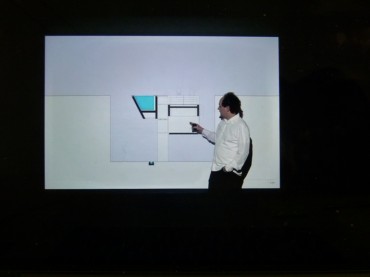
Weekend House in Sao Paulo, 2010-2011
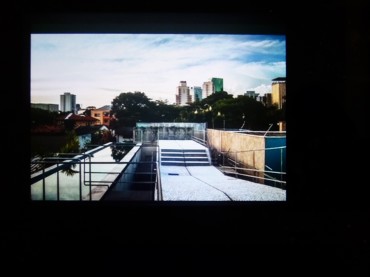
Weekend House in Sao Paulo, 2010-2011
16.7.2014 – Issue 14 - Air – Bucci Angelo, Sauter Florian – Studio
“Brazil is a place, where we can build buildings, which have the same air inside as outside“
Lecture by Angelo Bucci
No one in Brazil is concerned with thermal bridges, and this is not because we don’t care, but it‘s simply a fact that there is no negative temperature below zero. It is very simple to say, but it produces a lot of differences in the way we design a building.
This first house is on a beach called Ubatuba close to Sao Paolo. It‘s a typical landscape in this part of the Brazilian shore with a more resistant peninsula of stone that divides the beach into two parts. The site has a steep slope and can only be accessed from the upper part via a small road. It‘s also one of the most rainy cities in the area, and when I say ‘rainy‘ in a tropical region, it‘s really rainy: when it rains here, it makes even standing upright difficult. We started to think about this building by considering a strategy to make the construction from the street; almost without touching the ground. So we built only three columns first, placed a pair of beams at the columns‘ top, and then hoped we could cast the slabs from the top downwards. However, when we were about to start the construction, we were completely surprised by the costs of the steel structure. We realized we had to change the whole idea, or at least a very important piece of the idea: instead of having the beams in steel, we used concrete and cast it more conventionally from bottom to top. At the time we switched, the owners came into the office and asked us to do a pool, too. Since the site is full of trees, there is no sun in the ground level. So we suggested that we put the pool on top of the first column. Akin to the pool, we used water to protect the slabs by producing impermeable concrete, and so insulated the roofs.
We worked with a great structural engineer named Ibsen Puleo Uvo on this project. In the beginning we thought the house could work like a model: I was trying to balance the slabs by using distance and size from the column. Then the structural engineer said it was fine, and was much easier than the model. But there are some structurally important points like this one at the meeting with the column, where it touches at only one point. We tried to build the whole thing in a strategic way, since the formwork and scaffollding is very expensive. We had to build very fast when we were casting the structure, because we needed to keep everything supported until the last beam was casted. Then we took out all the scaffolding, and of course didn’t want to bring a new one back in for the some money. Thus, all further construction including the facades had to be done without the necessity of scaffolding. Of course, there was a temptation to use a hunter door system since it’s right at the front of the sea. However, when we casted the slabs, we included especially designed steel strips in the formwork, to which the glasses were attached later. As a result, there is a void between the floor and the glass panels. This is why I said we can have the same air in the inside as in the outside. It‘s very convenient. When we clean the house, we can just throw the dust away though the gap - it‘s a very good system. Jokes aside, I would like to say our best details are the lack of details. The glass panel is one single layer of temperate glass that supports the wooden panels. The handrails are stiffening the structure in horizontal direction, and guarantee that if a piece of glass collapses, it would not in a cascade-effect bring down the whole façade.
It is not common for us that we have a project where we can visit the site very often. In the beginning, my friends in my home town that is 6 hours away from Sao Paolo invited me to do some small design projects. There I learnt a lot about how to design from far away the construction site. With time, I started to suppress some kinds of drawings and to adopt those I knew were effective and successful. However, this project was in walking distance from our office. There were many other things about this project that attracted our attention: First, it belonged to a 70 years old couple that can‘t stand to travel weekends anymore, because it’s crazy when all the people from Sao Paulo decide to go to the beach at the same time. You’ll be completely jammed in traffic in the same way that you are during the whole week. So, they planned to stay in their apartment, and bought the site to build a garden and a pool. In the beginning I thought it was not such a good idea to have a site in the city and not to build the maximum area you can, not to not make a house, and not to live there. But then I started to think that it would be a very good idea to make a project in the counter flow of the traffic. Secondly, the clients didn’t know exactly how to call the project. There was no name, and they simply wanted a pool and a garden - elements that are generally complementary problems to a house. So how do you suppress the heart of the problem and build a building that won’t be completely void or melancholic?
They brought a first drawing with a very narrow space attached to the parting wall on one side. It should contain some spaces for the house keeper and a small apartment for themselves if they decided to stay overnight. The law there is very strict: you cannot build anything higher than 6 meters. They were worried, because they realized that the neighbors were shading the pool in whatever position they placed it for half of the day either in the morning or afternoon. I told them: “I think it’s a very good idea to displace the pool, but I would not displace it from one side to the other, but up.“ They asked how many meters up, and I said 6 in order to reach the maximum hight of the roof surface - the surface of light. When we say the ‘word pool‘, it’s more typical to imagine it deep in the ground, but when I say ‘water‘ tank we automatically imagine an elevated construction. Looking the finished construction, almost everything is a garden. If we look three metres up, there are the apartments. I also like very much that the house keeper’s apartment is the same size as their own. The water descends from the roof over a series of pools from one to the next until it reaches the ground level and a small basin. What is remarkable about the pool on top is that one feels like in a different site: one is no more enclosed between the neighbors, but in a very broad urban landscape. The typical notions of a house are really completely deformed in this house, but I would still buy this as a house: I think it’s a very Brazilian house, since you can live much more outside than the inside.
Notes by Florian Sauter
Download article as PDF

