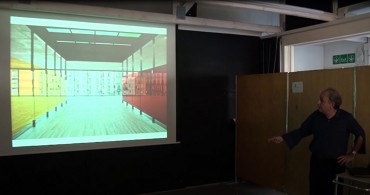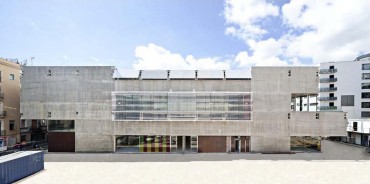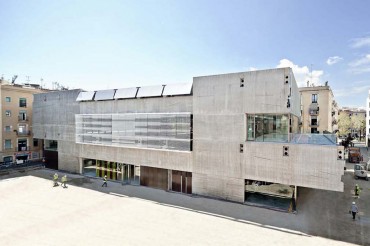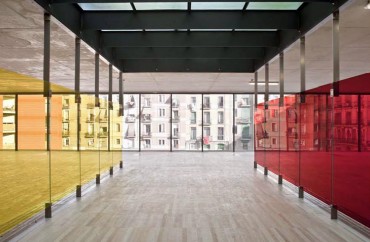Selected Topic
Issue 4 - Cinema – Architecture and Cinema: Real and Fictional Spaces (August 2011)
Show articles
Lecture by Prof. Josep Lluís Mateo.

Film Theatre of Catalonia. Author: Josep Lluís Mateo.

Film Theatre of Catalonia. Author: Josep Lluís Mateo.

Film Theatre of Catalonia. Author: Josep Lluís Mateo.
4.7.2012 – Issue 4 - Cinema – Mateo Josep Lluís – Videos, Studio
FILM THEATRE OF CATALONIA
Lecture by Josep Lluís Mateo
PROCESS
Constructing a building can be a long process. This is one of those cases.
OPEN SELECTION. SUMMER 2004
The first step was to produce some brief reflections. On the basis of these, plus curriculum and similar documents, the Jury selected five teams.
My initial interest was in understanding the brief and the place. We built a model with fragments of what was to go inside, with no specific attempt to give form or unity. We arranged this conglomerate at a tangent to one of the sides of the site, constructing a street and freeing up a plaza in front of it.
RESTRICTED COMPETITION. AUTUMN 2004
The next phase (invitation competition) obviously required precision. The cinemas, a very important part of the project, were put in the basement to reduce the volumetric impact of the building.
The context then became stronger: the plaza became the entire ground floor, and the material for its construction had to be concrete, uniting structure and finish in a continuous mass which, to me, seemed to establish a relation with the shabby, dilapidated masses of its neighbours.
I was particularly interested in the volumetric expressivity of the short sides of the parallelepiped, and its potential to define the corners of the existing streets.
We started talking to the engineers in order to define this open structure at the base (free of pillars, like Lina Bo Bardi’s Museum of Art in São Paulo).
We also talked to the director of the centre; this was possible because the invitation competition did not involve anonymity, though none of our competitors did so. Our idea was to understand his needs and expectations. Having a client is vital to producing a good project. We saw some interesting things there: they had historic materials that could be turned into a small museum, and other things. It is also fundamental to avoid the abstraction of a purely quantitative programme.
We built many models. My drawing, “gos” (dog in Catalan), synthesised the façades.
EXECUTIVE PROJECT. 2005 (AFTER WINNING THE COMPETITION)
We are concerned with controlling the technical aspects of the project because they are vital to the final quality.
With our structural engineers we developed the previously defined concept, seeking to leave all the installations on show with no false ceilings. We also sought to make everything tectonic and slightly primitive. This involved continuing the previous arguments.
During this phase, contact with the client was ongoing. One result was a vertical spatial axis that runs through the building to draw light and space into its movement.
CONSTRUCTION. 2007- April 2011
The construction process is extremely complex, having started with a long archaeological dig and continuing with all the excavation and work involved in undergrounding the cinemas, a difficult task because the site is set in a former medieval lagoon. We follow them closely and try to make the process help us: we are trying to convince our interlocutors that the archaeological remains should be exhibited, and researching the formal possibilities of the necessary water-resistant concrete.
A building is always the expression of intelligence and a sustained will, brought to bear on a specific place. We cannot abandon the project to its fate. We have to accompany it until the idea, converted into matter and space, starts living its life. Then, we disappear; the building no longer belongs to us.
Josep Lluís Mateo
Barcelona, late April 2009
First Prize. Invited competition. 2004-2011
Location: El Raval District, Barcelona (Spain)
Built Surface: 7,515m2
Author: Josep Lluís Mateo
Download article as PDF

