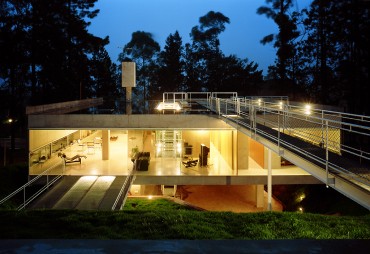
Aldeia da Serra - Photo by Nelson Kon
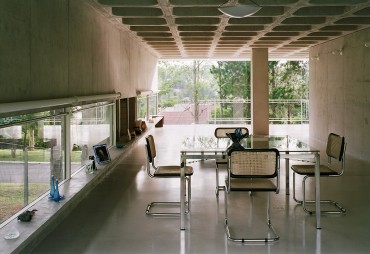
Aldeia da Serra - Photo by Nelson Kon
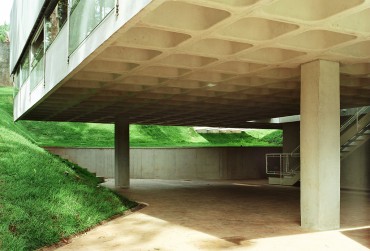
Aldeia da Serra - Photo by Nelson Kon
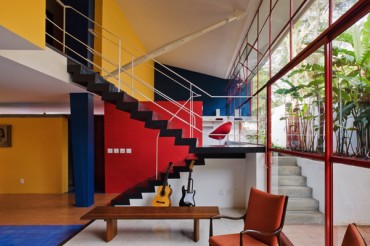
Baeta - Photo by Nelson Kon
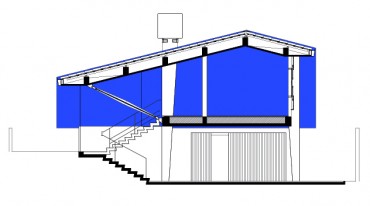
Baeta - Section
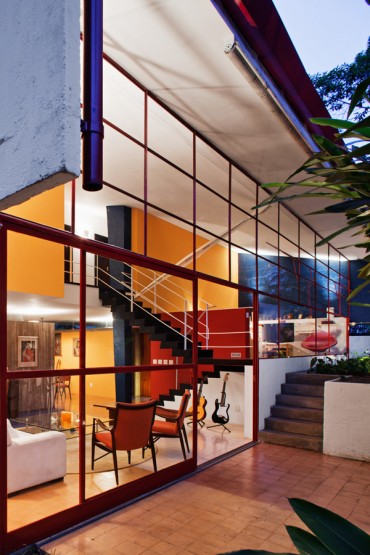
Baeta - Photo by Nelson Kon
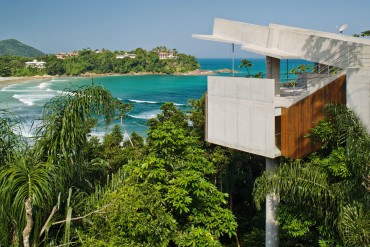
Ubatuba - Photo by Nelson Kon
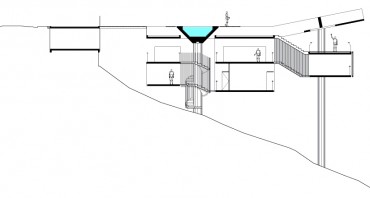
Ubatuba - Section
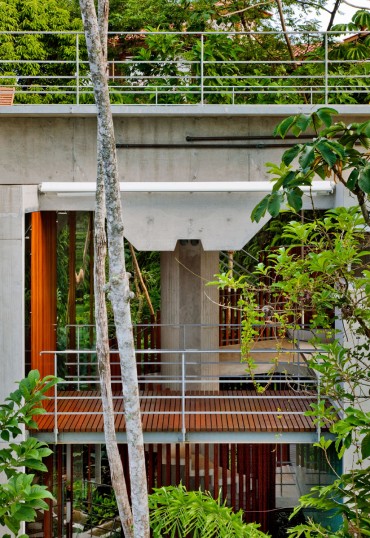
Ubatuba - Photo by Nelson Kon
16.11.2012 – Issue 5 - Global Observatory – Sauter Florian, Bucci Angelo – Interviews, Reviews
Angelo Bucci (spbr) - Building the Americas
by Florian Sauter
A Robinson Crusoe-like spirit of adventurousness and desire to mark out human territory permeates the work of Angelo Bucci. In both a historical perspective considering the voyages of the classical navigators and their conquest of a primordial American wilderness, but also in terms of an ever-present physical encounter, building in tropical Brazil means to work against the backdrop of an exuberant nature, one that with incessant “élan vital” prospers forth in endless variations and irrepressible growth. This dynamic the architect is forced to counteract by erecting something static, by overturning nature into a place where humanity can prosper, or in other words by thwarting the intelligence of nature with human imagination through the “architectonization” of the given geography. Bucci is unambiguous in this quest to define the essential habitat: developed mainly in section, his buildings achieve through a careful demarcation of the ground-relief and a daring juxtaposition of “floating” floor- and ceiling platforms the desired spatial liberalization. Once the horizontal topographies are defined, nature is no more the hostile counterpart to turn away from, but the virtuous accomplice to be looked straight into the eye. Establishing a profitable linkage between the natural and architectural space, the vertical boundaries of his edifices dissolve and the demarcation between the in- and the outside is erased. This aspect of conceiving the building as a fragment of a larger whole is notable in the building’s inner organization as well, where compartmentalized spatial entities are embraced by a continuum of non-dogmatic voids. Bundling the forces of gravity into taut reinforced concrete structures, their sparse and concentrated articulation heightens the desired vastness of space. Hence, the arrangement of the pillars gives the necessary order to the unfettered sectional layering, which then ensues the spatial sensation of living “free as a bird in a tree.”
WHAT is your work about?
My work is about designing understandings. I mean, an architectural design is the record, through drawings, of the dialogues on a specific theme and for a particular goal. To such an extent that it is possible to identify in those drawings every argument presented to the interlocutors that took part in the design process. Therefore, the reading of a design invariably describes the sequence of considerations addressed in its elaboration. This way, the design is constructed by a certain group of interlocutors. Then the dialogue is the way through which the choices are made. In its development process, the design is the end itself, or the product. However, it is a type of product whose end is supposed to be the means. That is because, if on the one hand it is the product of a field of dialogue, on the other hand, its goal is only achieved upon considering the existence of another: a new group of interlocutors. Dialogue is, at the same time, method and purpose of an architectural design.
WHY do you make architecture?
I think I make architecture as a resistance, as if I believed that by making architecture some future would be possible. The fields I found to work on it are two: professional and academic. My place is Sao Paulo and my approach is forged by experiment this city. In Sao Paulo, violent action seems to be the norm which operates comfortably in the three possible actions in space: formal, technical and symbolic. This context put in crisis the idea of architecture in fields I am engaged: professional [how can projects be proposed in a city that seems to have lost its meaning?] and academic [how can architectural thinking be developed when the fruitful shelter of poetic images, which support architectural thinking, seem to have ceased to exist?]. In despite of that I strongly believe that the same context, if properly dismantled into pieces, could offer the elements to formulate a different scenario as a possible future.
HOW do you approach a project?
One aspect that I somehow reproduce in different cases is switching approaches. I mean, to face a subject by changing successively different perspectives. I think it is truly important to consider a topic from as many points of view as possible, like if we could borrow the gazes of every interlocutor we have in the design process. Each different approach expands our understanding and tends to enrich the process: multiple possibilities under a proper criteria of choices.
Featured Projects
ALDEIA DA SERRA
private residence
Location: Aldeia da Serra, Brazil
2001-2002
BAETA
private residence
Location: Butantã, Sao Paulo, Brazil
org. house by Vilanova Artigas, 1956
renovation, 1996
UBATUBA
private residence
Location: Ubatuba, Brazil
2005-2009
Aldeia da Serra
The site’s topography has a 20% slope, which means exactly 8 m difference between lowest and highest points. A 16 m square-shaped house was spotted in a single store above the inclined topography. In such a way that it results in two equal additional useful spaces: under and over it, like a yard in the shadow and another one in the sun, places to stay outdoor either in a rainy or a sunny day. Due to the slope, from any of the three levels we can always reach the ground at the same level, even on the roof we can cross a bridge and find the ground level again.
The house structure rests on four columns. The two waffles slabs - 50 cm high including all the beams that stand each 90 cm - were made by casting premixed concrete on plastic mold. Although the structure construction has been done on spot, its process is very industrialized.
The house’s roof has a 20 cm depth pool as a reflecting pool. The water was poured when the slab had just been cast avoiding cracks due to the heating during the cure process. Also by keeping the water we also avoid cricks from sudden variation of temperature. By this way the concrete become impermeable by itself, it means free from membrane and thermal insulation.
The external walls are made in concrete and they have only 5 cm of thickness. Then, to improve its thermal performance we had to protect them with a second layer, made with pre-cast panels out of pressed wood and cement. The side windows were made with tempered glass without frameworks, they are like a guillotine balanced with a counterweight hidden between the panel and the wall of concrete.
Angelo Bucci
Baeta
Designed by Vilanova Artigas in 1956, this house is a milestone in the architect’s trajectory; it signs clearly the conjunction of his thoughts with his practice from some previous works, both now combined as a piece of architecture clearly recognizable as his own work. Several of his further masterpieces would be related in many different levels with this inaugural work.
The elements that provide the uniqueness of this house could be summarized as following:
Two reinforced concrete wall-beams make the east and west façades and rest, each one of them, in two concrete columns displayed in an unexpected way. At a first glance, the walls seem unbalanced with an important cantilever in just one of its sides. This odd first impression disappears when one understand the whole. Besides, these two walls were kept showing the rustic formworks made with vertically disposed planks, providing its strong expressivity.
Six concrete columns displayed independently of the brick walls. Actually, these six columns are arranged in three pairs. Two of them, with the concrete wall-beams, make the cantilever in the facades, as described. The third one is exactly in between, where that wall was not possible to be repeated. For that reason, the engineer-architect solved this issue by designing a strut. Clear and perfect. However, for some reason, the original strut collapsed. So, a provisional extra column was placed exactly at the same position where the top of the strut was once touching the roof slab.
The requirements we received for renovating were limited to the house program, basically about updating its servant spaces. All new elements were conceived detached of the existing walls or slabs, not to fake any original piece of it.
A research in the archives of the Vilanova Artigas Foundation provided us all architecture and structure construction drawings that we needed to start the works properly informed. But surprisingly, when we started, we noticed that the original construction had not been built according to the records. Inside the brick walls, where it was not supposed to exist any column, we found a first, then a second and finally a third intrusive column. After that, we could realize exactly why the original trust had collapsed. Fortunately, we could re-calculate and fix some pieces of that existing structure. As a result, we were able to successful put the strut to work like it had been originally conceived for. We did it. Not in reinforced concrete anymore, but in steel, because it was much easier to assemble it there and besides we could load it as a jack, previously of suppressing that forty-year old provisional column.
Although that new steel trust was not part of our first task requirements, it was brought to the scene during the construction works. Surely it has been converted in the most significant and meaningful achievement, once it condenses much about the original idea of the house. Everything we did after that was much easier and quite simple. Everything was aimed to the same goal of highlighting the original features of the Vilanova Artigas architecture. The colorful Mondrian pattern of the floor could be recovered by using tiles of the same factory that had provided it originally. We also enhance the house fluidity and transparency between inside and outside spaces, as if we were just quoting Vilanova Artigas: the house doesn’t end on the door threshold.
Angelo Bucci
Ubatuba
SITE
Ubatuba is one of the most important coastal cities in the state of São Paulo, Brazil. It is placed exactly on the Tropic of Capricorn and is very well known as one of the most raining area in Brazil. This 55m x 16m ground plot, located at the far right end of Tenório’s Beach, borders on the seashore at one side and goes up a 50% slope hill, only reaching street level at 28 meters. The hill is covered by trees. The hard steep hill and its trees are both protected by environmental laws. The goal of preserving the trees and that topography as much as possible has inspired the entire strategy used in the conception of the project: not touching the ground besides absolutely necessary.
STRATEGY
Three columns, made in reinforced concrete, support the house. They correspond to the only points were we touch the ground. The casting of these columns is possible by the use of sliding forms. As a first assumption we had proposed a pair of longitudinal main steel beams layed on the top of the columns in order to hang the slabs from above and mainly avoiding the use of support frames and scaffoldings during the construction process, in order to make a construction faster and more rational. During the design process the estimated cost of those steel beams was over the budget, for that reason we made a second proposal considering the whole structure to be cast in reinforced concrete which change the order of the process: instead to cast the slab from the top to bellow we start to cast from bellow to the top. Due to that, when we cast the main beams the whole structure was already finished. In other words, we remove the support frames of the whole structure at once. This scheme, beam on the top hanging beamless slabs allow some freedom to slabs geometry and their level arrangements in order to offer some views to the sea from every room inside the house.
ARCHITECTURE
The main access to the house is made in a “upside down” way. The terrace on top is at same level of the street. A bridge connects the street to the main entrance of the house, allowing different views through the trees to the sea and the hills. The swimming pool was placed at this level because it is the sunny portion of the site. Its water is poured onto the slabs in both sides under it, they are reflecting pool to make the landscape but also as natural strategy for thermal insulation and prevent membrane and other elements on the slab. The program of this house is peculiar because it was conceived to be a house to live for the couple and a house for vacation to their son and daughter. That is why the bedrooms were displayed in two blocks completely separated. That one placed on the extreme east faced closer to the sea was protect with a movable wood louver. Otherwise, the group of three bedrooms, is placed behind this first one but vertically displaced, exactly one and a half meter bellow the bottom of the first in order to allow the view to the beach. Besides preserving a natural landscape, this hanged house actually floats among the trees.
Angelo Bucci
Download article as PDF

