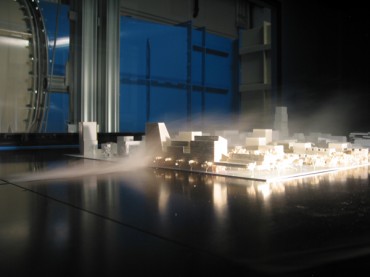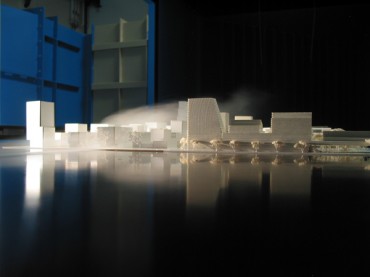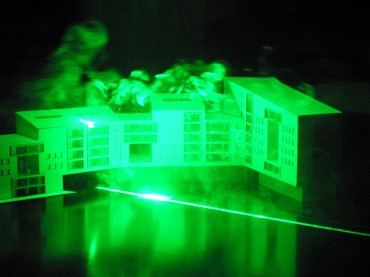Selected Topic
Issue 1 - After Crisis – Contemporary Architectural Conditions (Feb 2011)
Show articles
Urban Model 1:500 in the Windchannel

Urban Model 1:500 in the Windchannel

Building Model 1:200 in the Windchannel

Building Model 1:200 in the Windchannel
4.7.2012 – Issue 1 - After Crisis – Steinemann Ramias, Carmeliet Jan, Concheiro Isabel – Interviews, Videos
SUSTAINABLE URBAN DESIGN
Interview with Jan Carmeliet
Ecology and Urbanism
I prefer not to use the word ecological, but instead, I rather speak about sustainable urban design. Ecology is just one of the aspects of sustainability, besides economical and social aspects. Our research contributes to the sustainable design of existing and future cities. We try to minimize the ecological footprint by reducing both the energy demand and the pollution emission rates of cities, and this without sacrificing architectural quality and urban comfort.
How do you define urban comfort?
Urban comfort includes thermal comfort, wind comfort, acoustical comfort and air quality. In short, urban comfort means a high quality urban micro-climate for the inhabitants of an urban environment. The urban-micro-climate is the determining factor for the building energy demand for heating and cooling and it has an important effect on the comfort and health of the people living in the urban space.
In our research group, we study the wind flow in the urban environment and assess its potential to remove heat and pollutants from streets, public spaces and courtyards. It is obvious that wind flow helps to remove pollutants from the street network and to improve the air quality. But at the same time, high wind velocities are not desirable from the point of view of wind comfort. This illustrates the need to look at the city as a whole. Optimizing one aspect without considering the others can lead to a not-optimal solution. We need to build a global understanding on how cities work in order to be able to optimize at an urban scale. That’s the challenge we are facing today.
What are the key principles of an ecological urbanism?
The key principle for me is to make use of passive means as much as possible. That is, managing wind flows for urban ventilation and removal of air pollution, making use of water and green spaces to cool down the city (evapotranspiration) and to provide shelter, choosing materials with high capacity of reflecting radiation (low albedo) to minimize the heat storage in the urban structure, and selecting permeable pavement materials to avoid disturbing the water circle. In a second step we can try to manage the waste energy from anthropogenic origin, like cars and buildings.
For this we need to combine the expertise of designers, urban planners, urban physicists and traffic engineers in order to develop a general understanding of the way all processes mutually interact. So far, urban design was mainly based on experience, on copying strategies that had proven to be successful. We have to develop the tools that allow urban planners to design freely and to optimize what they are planning.
Could the densification of artificial surface be considered as one of the ecological urbanism key principles?
Sustainibility and further land development are not necessarily contradictory. Nevertheless, the primary goals should be renewal and densification. Land is a scarce resource. Land development without taking on the city itself does not seem a sustainable urban strategy to me.
In which way do these ecological principles influence urban design?
I think they can influence it in a lot of ways, like the height to width ratio of streets, their orientation and connectivity, the building typology and the way they are clustered, the material choice for buildings and public spaces and, of course, the integration of so-called green technologies. But, again, first the use of passive means should be maximally exploited, and only then, green technologies should be employed to reach a higher level of optimization. It all starts with a proper urban design.
Crisis and urban strategies
Can sustainability lead to a culture of less consumption in the current context of economic crisis?
I don’t think that the total energy consumption will decrease in the near future. The main problem is that energy production mainly relies on fossil fuels. We have to find alternative ways to produce and store energy from natural resources or to reuse waste energy. For example, the need for computer and data centers will keep on growing. The computational cores consume a huge amount of energy, which is converted into heat. An equally large amount of energy is used to evacuate the generated heat. That’s two times a waste of energy. Theoretically it would be possible to reuse the waste heat for cooling. This is the kind of energy efficiency that we have to develop further.
What is the difference between to the ecological reaction after the 73’ oil crisis and the current situation?
The 70’s oil crisis made clear that we need to reduce the energy consumption. It triggered research on energy efficient buildings and passive houses, a discipline called building physics. Nowadays, the focus lies more on the city as a whole, which led to the increased interest in the field of urban physics. Besides the shift from building to urban scale, another shift can be observed, namely, from the low-energy to the low-emission paradigm. The contemporary society is aware of the climatic change and knows this is related to emissions. That is also the driving force behind the search for a clean, reliable and safe source of energy.
Most of the emissions originate from the existing building stock; do you think ecological policies should focus more on urban renovation?
If we analyse the energy demand for heating per unit heated floor area of dwellings in Zürich, we see a marked difference between old and new buildings. Buildings from the 40’s to the 70’s use up to more than 200 kWh/m2/year, whilst the current standard is 30 kWh/m2/year. Newer buildings clearly have a lower energy demand per unit area, but without finding a solution for the existing building stock, the energy consumption of the city as a whole will not decrease, and it will be impossible to reach to targets of the Kyoto protocol. There are many examples of urban renovation from a social or architectural point of view but maybe less from an energetic point of view…Many buildings from the 40’s to the 70’s in the suburban areas are neither energetically efficient nor architecturally interesting. By renovating or retrofitting those buildings, we could simultaneously improve the energy efficiency and the architectural quality. Retrofitting offers the opportunity to give new impulses to entire neighborhoods. Moreover, retrofitting can be cost effective: with an investment of about 20 to 30% of the price of a new building, significant savings can already be realized. Technically it is even possible to convert an existing building into a zero-energy, zero-emission building, but the associated investment is beyond the economic optimum.
Energy standards
What do you think about the energy labels and standards, like Minergie in Switzerland?
A label defines an upper limit for energy use of buildings. These labels are based on the principle to focus first on the hardware of the building, by using cost-effective and durable insulation materials. In a second step the energy use is further minimized optimizing the building technical installations, such as heating and cooling system, domestic hot water use, etc… However, standards are never based on the newest technological developments. The Minergie standard sets the threshold to an energy consumption of 30 kWh/m2/year, although zero-energy houses can already be realized by employing green technologies and relying on renewable energy resources. Standards have to evolve all the time not to be outdated. A logical next step would be to develop labels concerning emissions. Another important aspect is to sensitize architects, designers, politicians and last but not least the user of the building. Their awareness will drive them towards more sustainable solutions. Minergie defines the same standards for different climates. A holiday house in a sunny hill in Ticino has to fulfill the same requirements than the same house in Zürich… Since every climate has its own characteristics, the optimal solution will differ for different climatic regions. Therefore, considering the microclimatic conditions is important. Maybe the standard like Minergie can be adapted and optimized, to include also these micro-climatic aspects.
Are there any labels on urban scale; standards of how much energy a city can consume?
No, I don’t think so. Some adopt the concept of the building as a whole, as an energy system, but the main focus is still on the building itself. Nevertheless, I think urban-scale labels should at this moment not be the first priority. There is still a big need to build up a thorough understanding at the urban scale, and only then we can start thinking about norms and guidelines. Exactly that lack of knowledge is what we are trying to cover in our research.
Sustaninable urban research
Could you explain your current research in eco-urbanism?
In collaboration with the laboratory of building science and technology at EMPA (Swiss Federal Laboratories for Materials Science and Technology), we try to study the urban micro-climate in cities, since this is the determining factor for the building energy demand and the comfort and health of the people residing in the urban space. Advanced experimental and numerical methods are combined to study this interaction. To conduct the experiments, a 26 m long atmospheric boundary layer wind tunnel was designed and constructed. The 1.3 by 1.9 m2 large test section is equipped with a time-resolved stereoscopic Particle Imaging Velocimetry (PIV) system to measure the 3 components of the instantaneous velocity vector. The system can be used to study instantaneous turbulent flow structures in boundary layers, the local wind conditions close to buildings and the unsteady wake behind buildings.
Our main numerical tool is Computational Fluid Dynamics (CFD). We use it to study turbulent flow structures, and their impact on heat and moisture transport, as well as pollutant dispersion and particle transport. The numerical results are validated based on the time-resolved wind tunnel measurements. Afterwards, the validated model can be confidently used to study more complex, real-life applications.
Our goal is to get a thorough understanding of the physics behind, for example, the dispersion and removal of pollutants from a street canyon. We want to build up a strong knowledge base on the relevant processes in the city as a whole, and convert that knowledge into practical guidelines. This is a quite ambitious project, but we are confident we can do it.
Interview by Isabel Concheiro and Ramias Steinemann
Download article as PDF

