Selected Topic
Issue 9 - PREVI revisited – A Contemporary Approach to the Proyecto Experimental de Vivienda in Lima (June 2012)
Show articles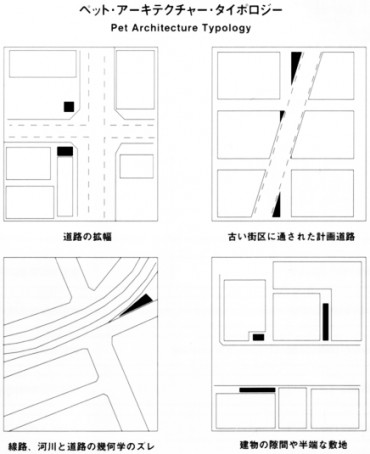
Pet architecture, Tokio. Bow Wow, 2002.
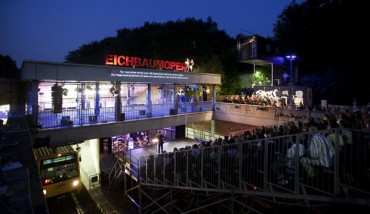
Eichbaumoper. Raumlabor Berlin, 2009.
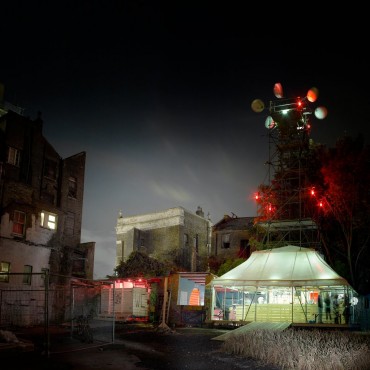
Intervention at Dalston Mill. Exyzt, 2009.
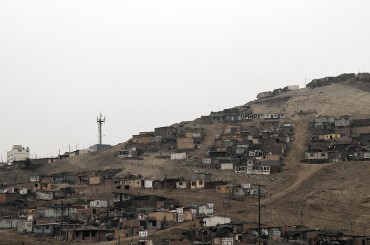
Informal settlement, Lima
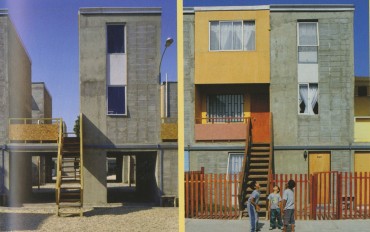
Elemental, Quinta de Moroy, Chile. Alejandro Aravena. (source: Architectural Design, 211. May/June 2011)
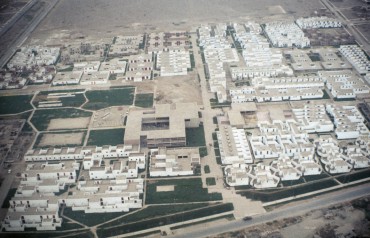
PREVI aerial photograph, 1976 (copyright: Peter Land)
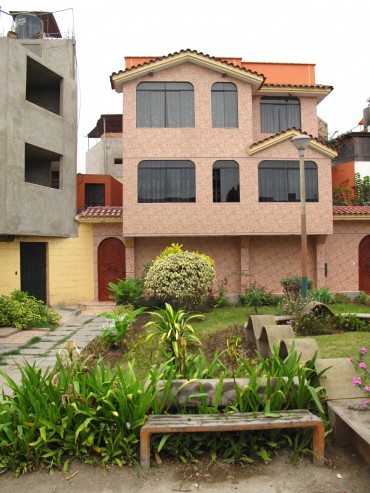
PREVI urban void (Photo:Tomeu Ramis, 2012)
4.7.2012 – Issue 9 - PREVI revisited – Ramis Tomeu – Essays
LEARNING FROM PREVI
by Tomeu Ramis
After an end-of-century dominated by the iconic object as an end in itself and after a global crisis that introduced the need to bring new paradigms to architectural production, we are seeing the increasingly frequent appearance of architects and collectives who are shifting their focus towards areas of research and production that used to be considered marginal. For most of them, the subject and its dynamics have ceased to be mere passive receptors of architectural output to become active elements in its definition. In this way, now more than ever, citizens are taking on a central role in the process of configuration of the contemporary city. We are, then, faced with an approach that brings together everything that sociologists and anthropologists have been positing as essential for understanding and constructing the city with the resulting shift from top-down planning or formal urbanism, managed by order and governmental control, to the bottom-up planning or informal urbanism exercised by citizen participation.
Examples of this are the numerous architects and collectives around the world who have shown a renewed interest in this type of strategies; from the more speculative, such as Atelier Bow-Wow’s mapping of the informal constructions in residual enclaves of the city of Tokyo and the publication in 2002 of their Pet Architecture Guide Book, to temporary interventions at a variety of venues, such as those of Raumlabor or the French group Exyzt. While the latter’s work centres on organizing actions that, like devices, activate public space by means of citizen interaction, Raumlabor develops processes of collaboration between the administration and citizens in socially conflictive residual areas, with a view to involving inhabitants in the knowledge, understanding and use of the city’s dynamics and possibilities. But it is in Latin America, in the context of the informal housing settlements, that are home to between 60 and 80% of the population of some cities, that most energy has been devoted to understanding the role of the citizen as an active agent in the creation of the contemporary city. In this context, housing is seen as a place where the formal order of directed planning comes together with the informal flexibility that allows day-to-day use to adapt dwellings to the changing needs of their occupants. Examples are the Elemental project in Quinta de Monroy (Chile, 2008), by the Chilean Alejandro Aravena, which offers low-income families the chance to modify and extend their homes according to changing needs, and the research carried out by the Colombian collective Urban Think Tank, with a view to fathoming architecture’s failure to define informal urbanism and developing the necessary strategies to bring about a change from the top-down hierarchy of government to the bottom-up models of civic participation.
However, at a time when the word formal seems to be living its worst moment, the debate on the convergence of the formal and the informal is often trivialized by confusing the formal, and the control it implicitly involves, with a kind of emasculating restriction, giving way in the worst cases to an idealized substitution of the formal by a naïve, picturesque celebration of informality as the only alternative to government control over production of city space. In the face of this trivialization, it is necessary to refer to models that have been consolidated in their process by agreements between policies that are designed and directed from the top down and bottom-up citizen participation.
The PREVI (Proyecto experimental de vivienda [Experimental housing project]), dated 1969, is a paradigm case that addresses how to strike a balance between these extremes, taking it to its logical conclusion. The project was an initiative devised by Government of Peru and United Nations to deal with the growing problem of housing in Peru, represented at the time by the dramatic increase in huge informal settlements in the city of Lima. Peter Land, appointed by the United Nations and the Peruvian Government to manage the entire planning process, organized an international competition in 1969 to build 1,500 dwellings on a deserted 40-hectare site in the north-east of Lima. Taking part were architects from all over the world, including such foremost figures as Aldo Van Eyck, Candilis-Josic-Woods, Maki-Kikutake-Kurokawa, Christopher Alexander, Atelier 5, James Stirling and Charles Correa, to name a few, and six teams were chosen as winners. However, a series of circumstances saw the number of dwellings reduced to 500 and the number of winners increased to 26 proposals, with Peter Land and his team fixing a collage of 20 housing units per architect within a Master Plan drawn up by them, as a result, the public space would be moved from being understood as a consequence of the built mass system to a space defined by itself.
The competition statement and the subsequent construction of the project represented many of the premises being debated in the Europe of the time as regards the need to move beyond the failure of the functionalist urbanism proclaimed by the first CIAMs and challenged by the young members of Team10, among others. In this context, Peter Land established the conditions for the construction of the competition projects: low-rise, high-density models, cluster housing, segregation of pedestrian and vehicle traffic, use of low-cost prefabricated materials and flexible dwellings with a patio. It was undoubtedly this latter point that produced the middle ground between the two extremes of formality and informality, constituting one of the hallmarks of the PREVI by incorporating into the dwelling the processes of change, adaptation and self-construction that characterized the informal settlements of the time, thereby opening the system to citizen participation.
The various competition entries proposed the extension of the dwellings vertically, opting for a maximum of three storey growth (today some dwellings stand up to five floors high) and establishing a series of invariable guideline elements; the structure, the position of the entrance, the suplies system and the perimeter of the dwelling, defining the housing units as a platform for growth and change. However, an interpretation at urban level after 40 years of mutations in the built mass shows that, beyond the guideline elements mentioned, which has been extremely transformed, it has been the immutability and permanence of urban voids (the patios designed by the architects and squares defined by the Master Plan) that has given the PREVI the degree of consolidation, cohesion and identity it enjoys today and, somehow, that has allowed the successful development of programmatic diversity and formal variety, as opportunities to develop small-scale economic activities and generate a high level of identification of the users with their environment, without lapsing into paternalistic picturesqueness.
PREVI laid the bases for an urban system open to adaptation and integration founded on the concretion of certain guidelines in the built mass. Its evolution and subsequent changes were essentially anticipated in the original design, but four decades of informal mutations shows that it is the formal definition and consolidation of its urban voids that has proved the need for formal control as a tool to incorporate the degrees of flexibility and change that any community needs.
Download article as PDF

